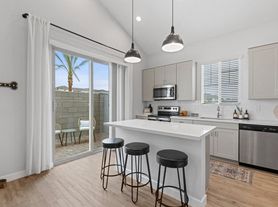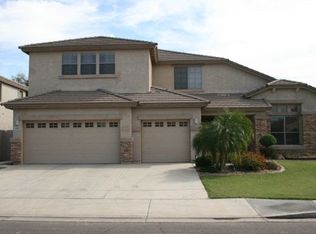This stunning and spacious 5-bedroom, 3.5-bath home also includes a dedicated office that can easily serve as a 6th bedroom offering flexibility for families or those working from home. Located on a large lot with a sparkling pool, spa, and a beautifully landscaped, private backyard, this home truly has it all. Step inside to high ceilings, 8-foot doors, and an open floor plan that seamlessly connects the formal living room, family room with surround sound, wet bar, and an upstairs loft. The oversized kitchen is a chef's dream, featuring a giant island with breakfast bar, granite countertops, double ovens, a new microwave, and a butler's pantry leading into the formal dining room. The spacious master suite is located on the main floor and includes a double-door entry, a luxurious en-suite bath with garden tub, large shower, dual sink vanity, and a huge walk-in closet. Upstairs, you'll find generously sized additional bedrooms and a large loft space ideal for a playroom, media room, or second living area. Outside, enjoy the expansive backyard with mature trees for shade and privacy, lush grass, and a covered patio wired with speakers perfect for entertaining. Brand new appliances complete this must-see home.
House for rent
$3,950/mo
2044 E Firestone Dr, Chandler, AZ 85249
6beds
4,376sqft
Price may not include required fees and charges.
Singlefamily
Available now
-- Pets
Central air, ceiling fan
Hookups laundry
3 Parking spaces parking
Natural gas
What's special
Sparkling poolOpen floor planLarge lotOversized kitchenHigh ceilingsLarge loft spaceDouble ovens
- 21 days
- on Zillow |
- -- |
- -- |
Travel times
Looking to buy when your lease ends?
Consider a first-time homebuyer savings account designed to grow your down payment with up to a 6% match & 4.15% APY.
Facts & features
Interior
Bedrooms & bathrooms
- Bedrooms: 6
- Bathrooms: 4
- Full bathrooms: 3
- 1/2 bathrooms: 1
Heating
- Natural Gas
Cooling
- Central Air, Ceiling Fan
Appliances
- Included: Stove
- Laundry: Hookups, Inside, Washer Hookup
Features
- Breakfast Bar, Ceiling Fan(s), Central Vacuum, Double Vanity, Eat-in Kitchen, Full Bth Master Bdrm, Granite Counters, High Speed Internet, Kitchen Island, Master Downstairs, Pantry, Separate Shwr & Tub, Walk In Closet, Wet Bar
- Flooring: Carpet, Tile
Interior area
- Total interior livable area: 4,376 sqft
Property
Parking
- Total spaces: 3
- Parking features: Covered
- Details: Contact manager
Features
- Stories: 2
- Exterior features: Contact manager
- Has private pool: Yes
- Has spa: Yes
- Spa features: Hottub Spa
Details
- Parcel number: 30384565
Construction
Type & style
- Home type: SingleFamily
- Property subtype: SingleFamily
Materials
- Roof: Tile
Condition
- Year built: 2002
Community & HOA
Community
- Features: Playground
HOA
- Amenities included: Pool
Location
- Region: Chandler
Financial & listing details
- Lease term: Contact For Details
Price history
| Date | Event | Price |
|---|---|---|
| 8/6/2025 | Listed for rent | $3,950+31.9%$1/sqft |
Source: Zillow Rentals | ||
| 6/30/2020 | Listing removed | $2,995$1/sqft |
Source: Kirans and Associates Realty LLC #6095623 | ||
| 6/26/2020 | Listed for rent | $2,995+7.9%$1/sqft |
Source: Kirans and Associates Realty LLC #6095623 | ||
| 3/23/2019 | Listing removed | $2,775$1/sqft |
Source: Kirans and Associates Realty LLC #5897284 | ||
| 3/16/2019 | Listed for rent | $2,775$1/sqft |
Source: Kirans and Associates Realty LLC #5897284 | ||

