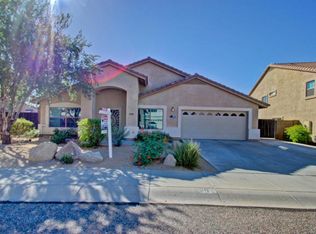Perfect family home that is gorgeous inside & out! The open concept eat in kitchen has a middle island, stainless steel appliances, custom cabinets & spacious walk in pantry. The Master bed/bath suite is the perfect retreat complete with a sitting room, private balcony where you can relax & watch the sunset, walk in closet, luxurious tub, separate shower & extended sink with vanity. All bedrooms are large with walk in closets & there are plantation shutters throughout. The backyard sanctuary has a long covered patio, lush green grass, sparkling pool & special children's play area. There are 2 new A/C condensers, air handler, water heater & pool filter system. This neighborhood is conveniently located to the best schools, Desert Ridge, Scottsdale Quarter, 101, 51, hiking shopping & dining
This property is off market, which means it's not currently listed for sale or rent on Zillow. This may be different from what's available on other websites or public sources.
