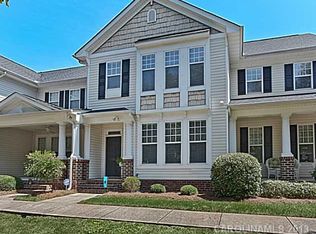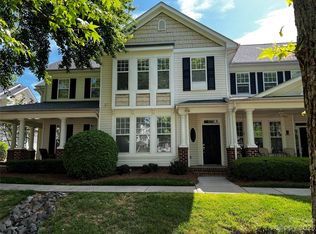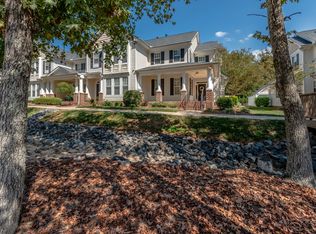Closed
$337,000
2044 Gable Way Ln, Matthews, NC 28104
3beds
1,592sqft
Townhouse
Built in 2002
0.07 Acres Lot
$336,900 Zestimate®
$212/sqft
$1,966 Estimated rent
Home value
$336,900
$320,000 - $354,000
$1,966/mo
Zestimate® history
Loading...
Owner options
Explore your selling options
What's special
Big Reduction! Best Value in the area! Freshly Painted throughout! Looks great! Charming townhome with scenic setting and covered front porch featuring a porch swing—perfect for relaxing or entertaining. Located along a tree-lined street with a rock-lined creek bed, this home offers great curb appeal and an open floorplan. Enjoy laminate wood flooring throughout both levels, granite countertops in the kitchen and baths, and updated lighting in the family and dining rooms. Kitchen includes refrigerator; washer and dryer also convey. Dining area features built-in wine rack and storage. LR area includes Gas Fireplace & built-bookshelves. Primary Bedroom boasts TWO closets & dual vanity sinks. 2nd upper bedroom includes a built-in desk and shelving. Main floor bedroom has easy access to rear brick patio that's fenced-in for privacy. Additional parking available on the street. New HVAC!! A must-see blend of comfort, character, and convenience. Ask about the zero cost 1% lender buydown!
Zillow last checked: 8 hours ago
Listing updated: November 03, 2025 at 10:29pm
Listing Provided by:
Beau Ferguson beau@charlottefever.com,
NorthGroup Real Estate LLC
Bought with:
Julie Comstock
NorthGroup Real Estate LLC
Source: Canopy MLS as distributed by MLS GRID,MLS#: 4276007
Facts & features
Interior
Bedrooms & bathrooms
- Bedrooms: 3
- Bathrooms: 3
- Full bathrooms: 3
- Main level bedrooms: 1
Primary bedroom
- Level: Upper
Bedroom s
- Level: Main
Bedroom s
- Level: Upper
Heating
- Forced Air, Natural Gas
Cooling
- Central Air
Appliances
- Included: Dishwasher, Disposal, Dryer, Electric Range, Electric Water Heater, Microwave, Refrigerator, Washer, Washer/Dryer
- Laundry: In Kitchen, Laundry Closet
Features
- Built-in Features, Soaking Tub, Open Floorplan, Walk-In Closet(s)
- Flooring: Laminate, Vinyl
- Windows: Insulated Windows
- Has basement: No
- Attic: Pull Down Stairs
- Fireplace features: Gas
Interior area
- Total structure area: 1,592
- Total interior livable area: 1,592 sqft
- Finished area above ground: 1,592
- Finished area below ground: 0
Property
Parking
- Total spaces: 1
- Parking features: Detached Garage, Garage on Main Level
- Garage spaces: 1
- Details: Additional front street parking
Features
- Levels: Two
- Stories: 2
- Entry location: Main
- Patio & porch: Patio
- Exterior features: Lawn Maintenance
- Pool features: Community
- Fencing: Fenced
Lot
- Size: 0.07 Acres
Details
- Parcel number: 07147267
- Zoning: AT1
- Special conditions: Standard
Construction
Type & style
- Home type: Townhouse
- Property subtype: Townhouse
Materials
- Brick Partial, Vinyl
- Foundation: Slab
Condition
- New construction: No
- Year built: 2002
Utilities & green energy
- Sewer: County Sewer
- Water: County Water
- Utilities for property: Electricity Connected
Community & neighborhood
Community
- Community features: Clubhouse, Playground, Recreation Area, Walking Trails
Location
- Region: Matthews
- Subdivision: Chestnut Oaks
HOA & financial
HOA
- Has HOA: Yes
- HOA fee: $224 monthly
- Association name: Braesael Management
- Association phone: 704-847-3507
Other
Other facts
- Listing terms: Cash,Conventional,FHA,VA Loan
- Road surface type: Concrete, Paved
Price history
| Date | Event | Price |
|---|---|---|
| 11/3/2025 | Sold | $337,000-0.9%$212/sqft |
Source: | ||
| 10/8/2025 | Price change | $340,000-7.9%$214/sqft |
Source: | ||
| 9/7/2025 | Listed for sale | $369,000$232/sqft |
Source: | ||
| 8/7/2025 | Listing removed | $369,000$232/sqft |
Source: | ||
| 7/19/2025 | Price change | $369,000-2.6%$232/sqft |
Source: | ||
Public tax history
| Year | Property taxes | Tax assessment |
|---|---|---|
| 2025 | $2,505 +23.4% | $364,200 +59.1% |
| 2024 | $2,030 +4.2% | $228,900 |
| 2023 | $1,948 +1.1% | $228,900 |
Find assessor info on the county website
Neighborhood: 28104
Nearby schools
GreatSchools rating
- 6/10Indian Trail Elementary SchoolGrades: PK-5Distance: 1.5 mi
- 3/10Sun Valley Middle SchoolGrades: 6-8Distance: 3.7 mi
- 5/10Sun Valley High SchoolGrades: 9-12Distance: 3.7 mi
Get a cash offer in 3 minutes
Find out how much your home could sell for in as little as 3 minutes with a no-obligation cash offer.
Estimated market value
$336,900
Get a cash offer in 3 minutes
Find out how much your home could sell for in as little as 3 minutes with a no-obligation cash offer.
Estimated market value
$336,900


