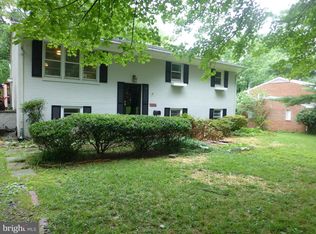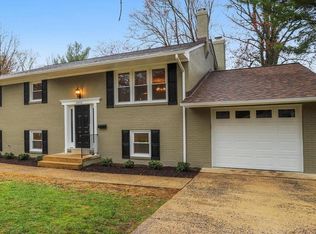Sold for $1,990,000 on 10/10/25
Zestimate®
$1,990,000
2044 Greenwich St, Falls Church, VA 22043
6beds
5,840sqft
Single Family Residence
Built in 2024
0.34 Acres Lot
$1,990,000 Zestimate®
$341/sqft
$7,255 Estimated rent
Home value
$1,990,000
$1.87M - $2.11M
$7,255/mo
Zestimate® history
Loading...
Owner options
Explore your selling options
What's special
What if creating a multi-generational home that fits everyone you love is your next chapter? Multigenerational households are growing rapidly, and it’s not just for financial reasons — it’s about connection and support. Many families today feel stretched thin. Between work, school, and packed schedules. Living under one roof changes that; Grandparents are actively involved in their grandkids’ lives. Daily moments and memories that wouldn’t happen otherwise. Let’s be real — buying in the “right” school district is important to many parents. This community is zoned within the Mclean High School pyramid. Tour our Price Improved, Immediate Delivery, McKinley. Where two or more adult generations can live comfortably and cohesively under the same roof! This floorplan offers 6 Bedrooms (to included a main level Guest Suite), 6.5 baths on a large homesite with outdoor entertaining.
Zillow last checked: 8 hours ago
Listing updated: October 13, 2025 at 03:11am
Listed by:
JENNIFER RIDDLE 571-442-1193,
Pearson Smith Realty, LLC
Bought with:
Akshay Bhatnagar, 0225094954
Virginia Select Homes, LLC.
Source: Bright MLS,MLS#: VAFX2203860
Facts & features
Interior
Bedrooms & bathrooms
- Bedrooms: 6
- Bathrooms: 7
- Full bathrooms: 6
- 1/2 bathrooms: 1
- Main level bathrooms: 2
- Main level bedrooms: 1
Primary bedroom
- Features: Flooring - HardWood, Primary Bedroom - Sitting Area, Attached Bathroom, Walk-In Closet(s)
- Level: Upper
- Area: 406 Square Feet
- Dimensions: 29 x 14
Other
- Features: Flooring - HardWood, Attached Bathroom
- Level: Main
- Area: 168 Square Feet
- Dimensions: 14 x 12
Bedroom 2
- Features: Flooring - Carpet, Attached Bathroom
- Level: Upper
- Area: 192 Square Feet
- Dimensions: 12 x 16
Bedroom 3
- Features: Flooring - Carpet, Attached Bathroom
- Level: Upper
- Area: 168 Square Feet
- Dimensions: 12 x 14
Bedroom 4
- Features: Flooring - Carpet, Walk-In Closet(s), Attached Bathroom
- Level: Upper
- Area: 144 Square Feet
- Dimensions: 12 x 12
Bedroom 5
- Features: Flooring - Carpet, Attached Bathroom, Walk-In Closet(s)
- Level: Lower
- Area: 240 Square Feet
- Dimensions: 16 x 15
Primary bathroom
- Features: Flooring - Ceramic Tile
- Level: Upper
Bathroom 2
- Features: Flooring - Ceramic Tile, Bathroom - Tub Shower
- Level: Upper
Bathroom 3
- Features: Flooring - Ceramic Tile, Bathroom - Tub Shower
- Level: Upper
Breakfast room
- Level: Main
- Area: 224 Square Feet
- Dimensions: 14 x 16
Dining room
- Features: Flooring - HardWood
- Level: Main
- Area: 156 Square Feet
- Dimensions: 12 x 13
Family room
- Features: Flooring - HardWood
- Level: Main
- Area: 308 Square Feet
- Dimensions: 22 x 14
Foyer
- Features: Flooring - HardWood
- Level: Main
Other
- Features: Flooring - Ceramic Tile, Bathroom - Tub Shower
- Level: Upper
Other
- Features: Flooring - Ceramic Tile, Bathroom - Tub Shower
- Level: Lower
Other
- Features: Flooring - Ceramic Tile
- Level: Main
Half bath
- Features: Flooring - HardWood
- Level: Main
Kitchen
- Features: Flooring - HardWood, Kitchen Island
- Level: Main
- Area: 294 Square Feet
- Dimensions: 21 x 14
Laundry
- Features: Flooring - Ceramic Tile
- Level: Upper
Media room
- Level: Lower
- Area: 252 Square Feet
- Dimensions: 14 x 18
Mud room
- Features: Flooring - HardWood
- Level: Main
Recreation room
- Features: Flooring - Carpet
- Level: Lower
- Area: 868 Square Feet
- Dimensions: 28 x 31
Storage room
- Level: Lower
Study
- Features: Flooring - HardWood
- Level: Main
- Area: 168 Square Feet
- Dimensions: 12 x 14
Heating
- Forced Air, Natural Gas
Cooling
- Central Air, Electric
Appliances
- Included: Stainless Steel Appliance(s), Microwave, Dishwasher, Disposal, Exhaust Fan, Humidifier, Oven, Oven/Range - Gas, Range Hood, Refrigerator, Water Heater, Gas Water Heater
- Laundry: Upper Level, Laundry Room, Mud Room
Features
- Butlers Pantry, Double/Dual Staircase, Family Room Off Kitchen, Open Floorplan, Kitchen - Gourmet, Kitchen Island, Kitchen - Table Space, Pantry, Primary Bath(s), Recessed Lighting, Soaking Tub, Bathroom - Stall Shower, Bathroom - Tub Shower, Walk-In Closet(s), 9'+ Ceilings, Dry Wall
- Flooring: Hardwood, Carpet, Ceramic Tile
- Windows: Double Pane Windows, Energy Efficient, Low Emissivity Windows, Screens, Vinyl Clad
- Basement: Concrete
- Number of fireplaces: 1
Interior area
- Total structure area: 5,840
- Total interior livable area: 5,840 sqft
- Finished area above ground: 4,044
- Finished area below ground: 1,796
Property
Parking
- Total spaces: 6
- Parking features: Garage Faces Front, Garage Door Opener, Attached, Driveway
- Attached garage spaces: 2
- Uncovered spaces: 4
Accessibility
- Accessibility features: None
Features
- Levels: Three
- Stories: 3
- Exterior features: Lighting, Rain Gutters, Street Lights
- Pool features: None
Lot
- Size: 0.34 Acres
Details
- Additional structures: Above Grade, Below Grade
- Parcel number: 0402 32 0004
- Zoning: 120
- Special conditions: Standard
Construction
Type & style
- Home type: SingleFamily
- Architectural style: Transitional
- Property subtype: Single Family Residence
Materials
- Advanced Framing, Blown-In Insulation, Cement Siding, Concrete, HardiPlank Type, Rough-In Plumbing, Spray Foam Insulation, Asphalt, Batts Insulation, CPVC/PVC, Glass, Frame, Masonry, Stone, Tile
- Foundation: Concrete Perimeter
- Roof: Architectural Shingle,Asphalt
Condition
- Excellent
- New construction: Yes
- Year built: 2024
Details
- Builder model: McKinley G
- Builder name: Evergreene Homes
Utilities & green energy
- Electric: 200+ Amp Service
- Sewer: Public Sewer
- Water: Public
- Utilities for property: Electricity Available, Natural Gas Available, Water Available, Sewer Available
Community & neighborhood
Location
- Region: Falls Church
- Subdivision: Southampton
Other
Other facts
- Listing agreement: Exclusive Right To Sell
- Ownership: Fee Simple
Price history
| Date | Event | Price |
|---|---|---|
| 10/10/2025 | Sold | $1,990,000$341/sqft |
Source: | ||
| 9/3/2025 | Pending sale | $1,990,000-4.1%$341/sqft |
Source: | ||
| 8/20/2025 | Price change | $2,075,500-3.3%$355/sqft |
Source: | ||
| 7/15/2025 | Price change | $2,145,500-2.3%$367/sqft |
Source: | ||
| 5/20/2025 | Price change | $2,195,500-2.4%$376/sqft |
Source: | ||
Public tax history
| Year | Property taxes | Tax assessment |
|---|---|---|
| 2025 | $24,015 +120% | $1,985,180 +191.8% |
| 2024 | $10,915 +7.9% | $680,220 -18.6% |
| 2023 | $10,115 +4.8% | $835,830 +6.3% |
Find assessor info on the county website
Neighborhood: 22043
Nearby schools
GreatSchools rating
- 8/10Haycock Elementary SchoolGrades: PK-6Distance: 0.7 mi
- 8/10Longfellow Middle SchoolGrades: 7-8Distance: 0.7 mi
- 9/10Mclean High SchoolGrades: 9-12Distance: 1.2 mi
Schools provided by the listing agent
- Elementary: Haycock
- Middle: Longfellow
- High: Mclean
- District: Fairfax County Public Schools
Source: Bright MLS. This data may not be complete. We recommend contacting the local school district to confirm school assignments for this home.
Get a cash offer in 3 minutes
Find out how much your home could sell for in as little as 3 minutes with a no-obligation cash offer.
Estimated market value
$1,990,000
Get a cash offer in 3 minutes
Find out how much your home could sell for in as little as 3 minutes with a no-obligation cash offer.
Estimated market value
$1,990,000

