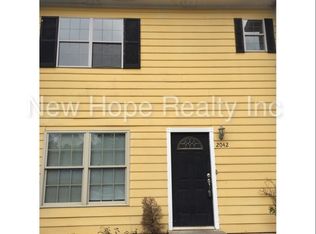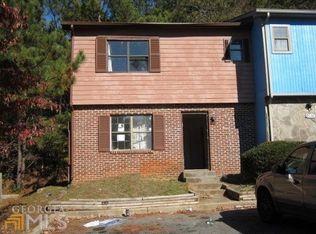Closed
$152,000
2044 Lenoa Ln, Austell, GA 30106
2beds
1,078sqft
Townhouse, Residential
Built in 1984
1,921 Square Feet Lot
$151,400 Zestimate®
$141/sqft
$1,752 Estimated rent
Home value
$151,400
$139,000 - $164,000
$1,752/mo
Zestimate® history
Loading...
Owner options
Explore your selling options
What's special
Welcome to 2044 Lenoa Lane, an updated home in Austell, Georgia. This 2 bedroom/2.5 bathroom, renovated home combines elegance with everyday comfort, making it a standout choice for homeowners and investors alike. Inside, you’ll find luxury vinyl plank flooring and ceramic tile flowing through the main living areas. The open-concept design creates the perfect space for entertaining. The kitchen features a brand new stainless steel range and views to the dining and living areas. Upstairs, the owner’s suite provides a private retreat with its own en-suite bathroom. A second bedroom and stylish hall bathroom complete the upper level, offering flexibility for guests or work-from-home needs. Located just minutes from Target, LA Fitness, Wellstar Cobb Medical Center, and the Austell International Farmer's Market, you’ll enjoy easy access to shopping, dining, and entertainment via the East-West Connector. For investors, this property is a dream—it qualifies for long-term, short-term, and mid-term rentals, offering incredible flexibility and income potential. No HOA means you have the freedom and flexibility to maximize its potential. Remember to ask about our buyer incentives through our preferred lender, Arlicia Jones. Why not see it for yourself today and imagine the possibilities?
Zillow last checked: 8 hours ago
Listing updated: March 12, 2025 at 10:53pm
Listing Provided by:
DeAngela Hudson,
Keller Williams Realty Atl North
Bought with:
Abigail Hood, 353704
Atlanta Communities
Source: FMLS GA,MLS#: 7525249
Facts & features
Interior
Bedrooms & bathrooms
- Bedrooms: 2
- Bathrooms: 3
- Full bathrooms: 2
- 1/2 bathrooms: 1
Primary bedroom
- Features: Oversized Master, Roommate Floor Plan
- Level: Oversized Master, Roommate Floor Plan
Bedroom
- Features: Oversized Master, Roommate Floor Plan
Primary bathroom
- Features: Tub/Shower Combo
Dining room
- Features: Open Concept, Separate Dining Room
Kitchen
- Features: Breakfast Bar, Cabinets White, Laminate Counters, View to Family Room
Heating
- Natural Gas
Cooling
- Central Air
Appliances
- Included: Dishwasher, Gas Range
- Laundry: Common Area, Laundry Closet, Lower Level
Features
- Other
- Flooring: Carpet, Ceramic Tile, Luxury Vinyl
- Windows: Double Pane Windows
- Basement: None
- Has fireplace: No
- Fireplace features: None
- Common walls with other units/homes: 2+ Common Walls
Interior area
- Total structure area: 1,078
- Total interior livable area: 1,078 sqft
- Finished area above ground: 1,078
Property
Parking
- Total spaces: 2
- Parking features: Parking Lot
Accessibility
- Accessibility features: None
Features
- Levels: Two
- Stories: 2
- Patio & porch: Rear Porch
- Exterior features: None
- Pool features: None
- Spa features: None
- Fencing: Back Yard
- Has view: Yes
- View description: Neighborhood
- Waterfront features: None
- Body of water: None
Lot
- Size: 1,921 sqft
- Features: Level, Private
Details
- Additional structures: None
- Parcel number: 19100701770
- Other equipment: None
- Horse amenities: None
Construction
Type & style
- Home type: Townhouse
- Architectural style: Townhouse,Traditional
- Property subtype: Townhouse, Residential
- Attached to another structure: Yes
Materials
- Stone
- Foundation: Slab
- Roof: Composition
Condition
- Updated/Remodeled
- New construction: No
- Year built: 1984
Utilities & green energy
- Electric: 110 Volts
- Sewer: Public Sewer
- Water: Public
- Utilities for property: Cable Available, Electricity Available, Natural Gas Available, Phone Available, Sewer Available, Water Available
Green energy
- Energy efficient items: None
- Energy generation: None
Community & neighborhood
Security
- Security features: None
Community
- Community features: Near Schools, Near Shopping, Restaurant
Location
- Region: Austell
- Subdivision: Spicewood Townhouses
Other
Other facts
- Ownership: Fee Simple
- Road surface type: Asphalt
Price history
| Date | Event | Price |
|---|---|---|
| 3/7/2025 | Sold | $152,000+1.3%$141/sqft |
Source: | ||
| 3/2/2025 | Pending sale | $149,999$139/sqft |
Source: | ||
| 2/14/2025 | Listed for sale | $149,999-14.3%$139/sqft |
Source: | ||
| 1/6/2025 | Listing removed | $175,000$162/sqft |
Source: | ||
| 1/3/2025 | Price change | $175,000-5.4%$162/sqft |
Source: | ||
Public tax history
| Year | Property taxes | Tax assessment |
|---|---|---|
| 2024 | $1,734 +5.3% | $57,496 +5.3% |
| 2023 | $1,646 +145.9% | $54,600 +147.5% |
| 2022 | $670 | $22,060 |
Find assessor info on the county website
Neighborhood: 30106
Nearby schools
GreatSchools rating
- 7/10Clarkdale Elementary SchoolGrades: PK-5Distance: 1.3 mi
- 5/10Garrett Middle SchoolGrades: 6-8Distance: 2.2 mi
- 4/10South Cobb High SchoolGrades: 9-12Distance: 1 mi
Schools provided by the listing agent
- Elementary: Clarkdale
- Middle: Garrett
- High: South Cobb
Source: FMLS GA. This data may not be complete. We recommend contacting the local school district to confirm school assignments for this home.
Get a cash offer in 3 minutes
Find out how much your home could sell for in as little as 3 minutes with a no-obligation cash offer.
Estimated market value
$151,400
Get a cash offer in 3 minutes
Find out how much your home could sell for in as little as 3 minutes with a no-obligation cash offer.
Estimated market value
$151,400

