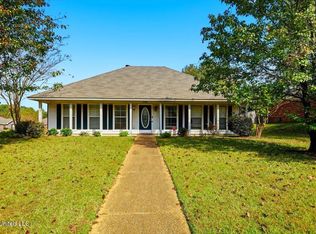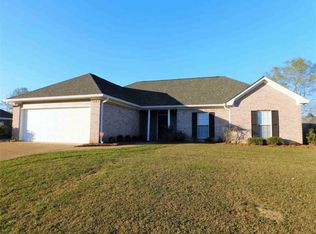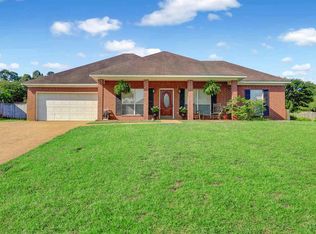Closed
Price Unknown
2044 S Cobblestone Cv, Brandon, MS 39042
3beds
1,586sqft
Residential, Single Family Residence
Built in 2001
0.25 Acres Lot
$265,800 Zestimate®
$--/sqft
$1,953 Estimated rent
Home value
$265,800
$242,000 - $292,000
$1,953/mo
Zestimate® history
Loading...
Owner options
Explore your selling options
What's special
This 3 bedroom 2 bath split plan is move in ready! Located in Stonehendge Subdivision in Brandon. Large living room with corner gas log fireplace. Huge kitchen with updated stainless appliances, granite countertops, large island, built in china cabinet with glass doors, under cabinet lighting and plenty of cabinet and counter space. Spacious master bedroom and master bath with his and hers vanities, whirlpool tub, separate shower and his and hers walk in closets with built-ins! 2 large guest rooms, and laundry room with additional storage. Huge backyard with covered patio and 2 large decks that are perfect for entertaining! There is also a 19 x 21 shed with roll up door, and privacy fence. This home is conveniently located just minutes from Dogwood or downtown Brandon! Excellent Brandon Schools!
Zillow last checked: 8 hours ago
Listing updated: October 09, 2024 at 07:35pm
Listed by:
Jill Acey-Callender 601-940-4235,
Insight Group LLC
Bought with:
Christina Wells, S50422
Havard Real Estate Group, LLC
Source: MLS United,MLS#: 4075452
Facts & features
Interior
Bedrooms & bathrooms
- Bedrooms: 3
- Bathrooms: 2
- Full bathrooms: 2
Heating
- Central, Fireplace(s), Natural Gas
Cooling
- Ceiling Fan(s), Central Air, Electric
Appliances
- Included: Dishwasher, Disposal, Free-Standing Electric Range, Microwave, Refrigerator
- Laundry: Electric Dryer Hookup, Inside, Washer Hookup
Features
- Ceiling Fan(s), Double Vanity, Eat-in Kitchen, Granite Counters, High Speed Internet, His and Hers Closets, Kitchen Island, Recessed Lighting, Walk-In Closet(s)
- Flooring: Laminate
- Doors: Fiberglass
- Windows: Double Pane Windows, Insulated Windows, Vinyl Clad
- Has fireplace: Yes
- Fireplace features: Great Room
Interior area
- Total structure area: 1,586
- Total interior livable area: 1,586 sqft
Property
Parking
- Total spaces: 2
- Parking features: Attached, Garage Door Opener, Concrete
- Attached garage spaces: 2
Features
- Levels: One
- Stories: 1
- Patio & porch: Deck
- Exterior features: None
- Fencing: Back Yard,Privacy,Fenced
Lot
- Size: 0.25 Acres
Details
- Additional structures: Workshop
- Parcel number: H09m00001200410
Construction
Type & style
- Home type: SingleFamily
- Architectural style: Traditional
- Property subtype: Residential, Single Family Residence
Materials
- Brick
- Foundation: Slab
- Roof: Architectural Shingles
Condition
- New construction: No
- Year built: 2001
Utilities & green energy
- Sewer: Public Sewer
- Water: Public
- Utilities for property: Cable Connected, Electricity Connected, Natural Gas Connected, Water Connected
Community & neighborhood
Location
- Region: Brandon
- Subdivision: Stonehendge
HOA & financial
HOA
- Has HOA: Yes
- HOA fee: $25 monthly
- Services included: Accounting/Legal
Price history
| Date | Event | Price |
|---|---|---|
| 5/30/2024 | Sold | -- |
Source: MLS United #4075452 | ||
| 4/15/2024 | Pending sale | $259,900$164/sqft |
Source: MLS United #4075452 | ||
| 4/3/2024 | Listed for sale | $259,900+10.6%$164/sqft |
Source: MLS United #4075452 | ||
| 10/22/2021 | Sold | -- |
Source: MLS United #1344258 | ||
| 9/24/2021 | Pending sale | $235,000$148/sqft |
Source: | ||
Public tax history
| Year | Property taxes | Tax assessment |
|---|---|---|
| 2024 | $1,043 | $16,280 +5.1% |
| 2023 | $1,043 +1.2% | $15,489 |
| 2022 | $1,031 -39.3% | $15,489 |
Find assessor info on the county website
Neighborhood: 39042
Nearby schools
GreatSchools rating
- 10/10Rouse Elementary SchoolGrades: PK-1Distance: 2.5 mi
- 8/10Brandon Middle SchoolGrades: 6-8Distance: 3.9 mi
- 9/10Brandon High SchoolGrades: 9-12Distance: 6 mi
Schools provided by the listing agent
- Elementary: Brandon
- Middle: Brandon
- High: Brandon
Source: MLS United. This data may not be complete. We recommend contacting the local school district to confirm school assignments for this home.


