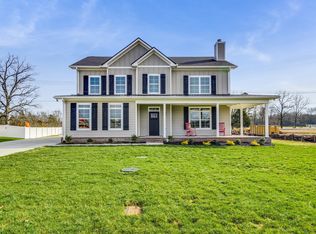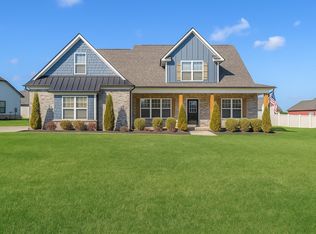Closed
$595,000
2044 Trout Trl, Murfreesboro, TN 37129
4beds
2,818sqft
Single Family Residence, Residential
Built in 2020
0.39 Acres Lot
$593,700 Zestimate®
$211/sqft
$3,191 Estimated rent
Home value
$593,700
$552,000 - $635,000
$3,191/mo
Zestimate® history
Loading...
Owner options
Explore your selling options
What's special
1% closing cost credit of loan amount with Suggested Lender! This move-in-ready gem has been meticulously updated for new owners! Sellers have pre-inspected the home with fresh interior paint, new landscaping and a professional house wash. Step inside to soaring ceilings and a floor-to-ceiling stone wood-burning fireplace complete with a cedar mantel and new chandelier. Kitchen offers granite countertops, stainless steel appliances and a large island. Main level boasts a luxurious primary suite including a tiled walk-in shower, double vanities, and a free-standing tub. Enjoy the convenience of a walk through from the primary walk-in closet to the laundry room. Main floor also includes mudroom and a stylish powder bath. Upstairs, you'll find three spacious bedrooms, versatile loft area, full bathroom and a large bonus room. Outdoor space is an entertainer’s paradise with a covered patio, all-brick wood-burning fireplace and a fenced-in backyard!
Zillow last checked: 8 hours ago
Listing updated: January 16, 2025 at 12:08pm
Listing Provided by:
Christian LeMere 615-593-8090,
Keller Williams Realty Mt. Juliet
Bought with:
Nonmls
Realtracs, Inc.
Nonmls
Realtracs, Inc.
Source: RealTracs MLS as distributed by MLS GRID,MLS#: 2756635
Facts & features
Interior
Bedrooms & bathrooms
- Bedrooms: 4
- Bathrooms: 3
- Full bathrooms: 2
- 1/2 bathrooms: 1
- Main level bedrooms: 1
Bedroom 1
- Features: Suite
- Level: Suite
- Area: 180 Square Feet
- Dimensions: 12x15
Bedroom 2
- Features: Walk-In Closet(s)
- Level: Walk-In Closet(s)
- Area: 99 Square Feet
- Dimensions: 9x11
Bedroom 3
- Features: Walk-In Closet(s)
- Level: Walk-In Closet(s)
- Area: 140 Square Feet
- Dimensions: 10x14
Bedroom 4
- Features: Extra Large Closet
- Level: Extra Large Closet
- Area: 120 Square Feet
- Dimensions: 10x12
Bonus room
- Features: Second Floor
- Level: Second Floor
- Area: 441 Square Feet
- Dimensions: 21x21
Dining room
- Area: 154 Square Feet
- Dimensions: 11x14
Kitchen
- Area: 132 Square Feet
- Dimensions: 11x12
Living room
- Area: 306 Square Feet
- Dimensions: 17x18
Heating
- Central, Electric, Heat Pump
Cooling
- Central Air, Electric
Appliances
- Included: Dishwasher, Disposal, Microwave, Refrigerator, Stainless Steel Appliance(s), Electric Oven, Electric Range
- Laundry: Electric Dryer Hookup, Washer Hookup
Features
- Ceiling Fan(s), Entrance Foyer, High Ceilings, Open Floorplan, Storage, Walk-In Closet(s), Primary Bedroom Main Floor, Kitchen Island
- Flooring: Carpet, Wood, Tile
- Basement: Slab
- Number of fireplaces: 2
- Fireplace features: Living Room, Wood Burning
Interior area
- Total structure area: 2,818
- Total interior livable area: 2,818 sqft
- Finished area above ground: 2,818
Property
Parking
- Total spaces: 2
- Parking features: Garage Door Opener, Garage Faces Side, Concrete, Driveway
- Garage spaces: 2
- Has uncovered spaces: Yes
Features
- Levels: Two
- Stories: 2
- Patio & porch: Patio, Covered, Porch
- Fencing: Back Yard
Lot
- Size: 0.39 Acres
- Features: Level
Details
- Parcel number: 021B B 05600 R0121416
- Special conditions: Standard
Construction
Type & style
- Home type: SingleFamily
- Property subtype: Single Family Residence, Residential
Materials
- Masonite
- Roof: Shingle
Condition
- New construction: No
- Year built: 2020
Utilities & green energy
- Sewer: STEP System
- Water: Public
- Utilities for property: Electricity Available, Water Available
Community & neighborhood
Security
- Security features: Fire Alarm, Security System, Smoke Detector(s)
Location
- Region: Murfreesboro
- Subdivision: Anglers Retreat Sec 2
HOA & financial
HOA
- Has HOA: Yes
- HOA fee: $85 quarterly
Price history
| Date | Event | Price |
|---|---|---|
| 1/16/2025 | Sold | $595,000$211/sqft |
Source: | ||
| 12/28/2024 | Pending sale | $595,000$211/sqft |
Source: | ||
| 11/25/2024 | Contingent | $595,000$211/sqft |
Source: | ||
| 11/16/2024 | Price change | $595,000-0.8%$211/sqft |
Source: | ||
| 11/6/2024 | Listed for sale | $600,000$213/sqft |
Source: | ||
Public tax history
| Year | Property taxes | Tax assessment |
|---|---|---|
| 2025 | -- | $138,025 |
| 2024 | $2,590 | $138,025 |
| 2023 | $2,590 +16.1% | $138,025 |
Find assessor info on the county website
Neighborhood: 37129
Nearby schools
GreatSchools rating
- 9/10Wilson Elementary SchoolGrades: PK-5Distance: 2.3 mi
- 8/10Siegel Middle SchoolGrades: 6-8Distance: 7.2 mi
- 7/10Siegel High SchoolGrades: 9-12Distance: 7.4 mi
Schools provided by the listing agent
- Elementary: Wilson Elementary School
- Middle: Siegel Middle School
- High: Siegel High School
Source: RealTracs MLS as distributed by MLS GRID. This data may not be complete. We recommend contacting the local school district to confirm school assignments for this home.
Get a cash offer in 3 minutes
Find out how much your home could sell for in as little as 3 minutes with a no-obligation cash offer.
Estimated market value
$593,700
Get a cash offer in 3 minutes
Find out how much your home could sell for in as little as 3 minutes with a no-obligation cash offer.
Estimated market value
$593,700

