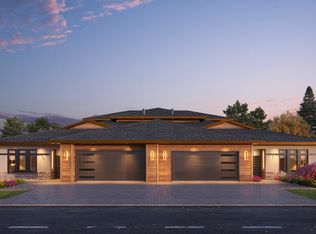Closed
$1,767,252
20440 Radisson Rd, Shorewood, MN 55331
4beds
4,753sqft
Townhouse Side x Side
Built in 2024
4,791.6 Square Feet Lot
$1,184,800 Zestimate®
$372/sqft
$6,152 Estimated rent
Home value
$1,184,800
$1.04M - $1.36M
$6,152/mo
Zestimate® history
Loading...
Owner options
Explore your selling options
What's special
THIS UNIT HAS BEEN RESERVED. Welcome to Maple Shores, a new townhome neighborhood located a short walk to the north shore of Christmas Lake in Shorewood. With a distinct modern prairie design, our homes offer a lake-area lifestyle focused on comfort, simplicity, and seamless indoor-outdoor living. This well-designed slab-on-grade with an upper level offers a zero-entry main level and two outdoor spaces – an enclosed courtyard in the front and a screened porch in the back – designed to bring the outdoors in and create unique oases. The open floor plan on the main makes for easy living and comfortable entertaining. Upper-level flex space can be used for an exercise room/office. Surrounded by nature and tastefully landscaped, you will be able to enjoy the essence of each season by the lakes. These homes are an exceptional choice for those seeking upscale, refined living in a private neighborhood. Two slab-on-grade units are available. One has been reserved.
Zillow last checked: 8 hours ago
Listing updated: September 30, 2025 at 11:49am
Listed by:
Liza Cameron 952-649-7652,
West Metro Group
Bought with:
Candice W Stabeck
Coldwell Banker Realty
Scott Stabeck
Source: NorthstarMLS as distributed by MLS GRID,MLS#: 6624609
Facts & features
Interior
Bedrooms & bathrooms
- Bedrooms: 4
- Bathrooms: 4
- Full bathrooms: 1
- 3/4 bathrooms: 2
- 1/2 bathrooms: 1
Bedroom 1
- Level: Main
- Area: 240 Square Feet
- Dimensions: 16x15
Bedroom 2
- Level: Main
- Area: 144 Square Feet
- Dimensions: 12x12
Bedroom 3
- Level: Upper
- Area: 182 Square Feet
- Dimensions: 14x13
Family room
- Level: Upper
- Area: 156 Square Feet
- Dimensions: 13x12
Flex room
- Level: Main
- Area: 176 Square Feet
- Dimensions: 16x11
Kitchen
- Level: Main
- Area: 280 Square Feet
- Dimensions: 20x14
Laundry
- Level: Main
- Area: 64 Square Feet
- Dimensions: 8x8
Living room
- Level: Main
- Area: 324 Square Feet
- Dimensions: 18x18
Other
- Level: Main
- Area: 60 Square Feet
- Dimensions: 6x10
Porch
- Level: Main
- Area: 140 Square Feet
- Dimensions: 14x10
Other
- Level: Main
- Area: 195 Square Feet
- Dimensions: 15x13
Heating
- Boiler, Forced Air, Radiant Floor
Cooling
- Central Air
Appliances
- Included: Cooktop, Dishwasher, Disposal, Double Oven, Dryer, ENERGY STAR Qualified Appliances, Exhaust Fan, Freezer, Gas Water Heater, Microwave, Refrigerator, Stainless Steel Appliance(s), Wall Oven, Washer, Water Softener Owned
Features
- Has basement: No
- Fireplace features: Gas
Interior area
- Total structure area: 4,753
- Total interior livable area: 4,753 sqft
- Finished area above ground: 3,342
- Finished area below ground: 0
Property
Parking
- Total spaces: 5
- Parking features: Attached, Driveway - Other Surface, Garage, Garage Door Opener, Guest
- Attached garage spaces: 3
- Uncovered spaces: 2
- Details: Garage Dimensions (35x25), Garage Door Height (8), Garage Door Width (18)
Accessibility
- Accessibility features: No Stairs External
Features
- Levels: Two
- Stories: 2
- Patio & porch: Covered, Enclosed, Front Porch, Rear Porch
Lot
- Size: 4,791 sqft
- Dimensions: 94 x 50
Details
- Foundation area: 3728
- Parcel number: 3611723220044
- Zoning description: Residential-Single Family
Construction
Type & style
- Home type: Townhouse
- Property subtype: Townhouse Side x Side
- Attached to another structure: Yes
Materials
- Brick/Stone, Fiber Cement, Frame
- Foundation: Slab
- Roof: Age 8 Years or Less,Asphalt
Condition
- Age of Property: 1
- New construction: Yes
- Year built: 2024
Details
- Builder name: CHAMBERLAIN FINE CUSTOM HOMES
Utilities & green energy
- Electric: 200+ Amp Service, Power Company: Xcel Energy
- Gas: Natural Gas
- Sewer: City Sewer/Connected
- Water: City Water/Connected
Community & neighborhood
Location
- Region: Shorewood
- Subdivision: Maple Shores
HOA & financial
HOA
- Has HOA: Yes
- HOA fee: $695 monthly
- Amenities included: Beach Access, Common Garden, In-Ground Sprinkler System
- Services included: Beach Access, Maintenance Structure, Hazard Insurance, Lawn Care, Maintenance Grounds, Parking, Trash, Shared Amenities, Snow Removal
- Association name: Maple Shores HOA
- Association phone: 952-649-7652
Price history
| Date | Event | Price |
|---|---|---|
| 9/29/2025 | Sold | $1,767,252+14%$372/sqft |
Source: | ||
| 1/13/2025 | Pending sale | $1,550,000$326/sqft |
Source: | ||
| 11/19/2024 | Listing removed | $1,550,000$326/sqft |
Source: | ||
| 11/8/2024 | Listed for sale | $1,550,000$326/sqft |
Source: | ||
| 9/26/2024 | Listing removed | $1,550,000$326/sqft |
Source: | ||
Public tax history
| Year | Property taxes | Tax assessment |
|---|---|---|
| 2025 | $3,472 +63.7% | $250,000 |
| 2024 | $2,122 | $250,000 |
Find assessor info on the county website
Neighborhood: 55331
Nearby schools
GreatSchools rating
- 9/10Excelsior Elementary SchoolGrades: K-5Distance: 1.5 mi
- 8/10Minnetonka West Middle SchoolGrades: 6-8Distance: 2.4 mi
- 10/10Minnetonka Senior High SchoolGrades: 9-12Distance: 1.4 mi
Get a cash offer in 3 minutes
Find out how much your home could sell for in as little as 3 minutes with a no-obligation cash offer.
Estimated market value$1,184,800
Get a cash offer in 3 minutes
Find out how much your home could sell for in as little as 3 minutes with a no-obligation cash offer.
Estimated market value
$1,184,800
