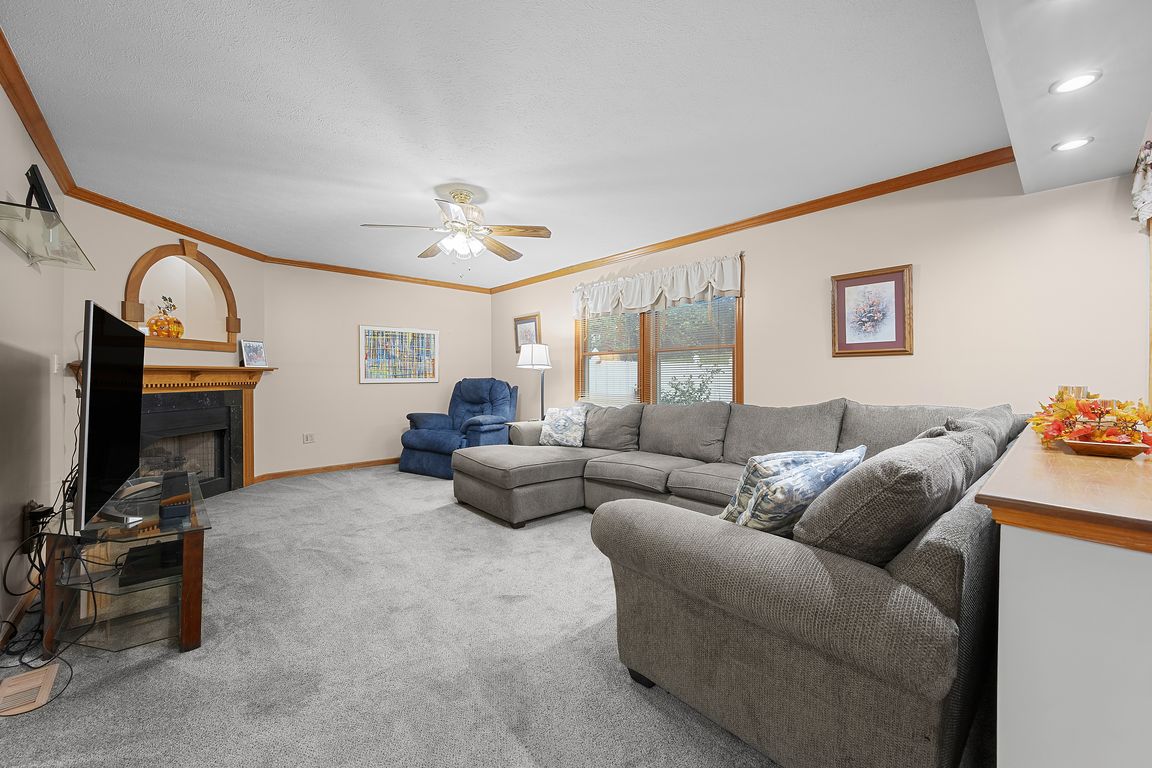
For salePrice cut: $24.9K (9/20)
$499,999
4beds
--sqft
2045 Blossom Dr, Gibsonia, PA 15044
4beds
--sqft
Single family residence
Built in 1998
0.43 Acres
2 Attached garage spaces
What's special
Finished lower-level game roomSerene water featureNewer roofAnderson sliding doorsSeamless flowUnique arched ceilingElectrical panel
LOCATION, LOCATION, LOCATION! Don't miss out on this turnkey home with seamless flow perfect for gatherings. Spacious 4-bedroom home freshly painted throughout, updated kitchen,granite countertops, stainless appliances,new flooring. Anderson sliding doors with built-in blinds to 36x23 covered patio with unique arched ceiling, paddle fan, and privacy. Uncovered space to grill and ...
- 8 days |
- 481 |
- 23 |
Source: WPMLS,MLS#: 1723776 Originating MLS: West Penn Multi-List
Originating MLS: West Penn Multi-List
Travel times
Living Room
Primary Bedroom
Dining Room
Zillow last checked: 7 hours ago
Listing updated: October 04, 2025 at 01:03pm
Listed by:
Mary Pat Petrarca 412-367-8000,
BERKSHIRE HATHAWAY THE PREFERRED REALTY 412-367-8000
Source: WPMLS,MLS#: 1723776 Originating MLS: West Penn Multi-List
Originating MLS: West Penn Multi-List
Facts & features
Interior
Bedrooms & bathrooms
- Bedrooms: 4
- Bathrooms: 4
- Full bathrooms: 3
- 1/2 bathrooms: 1
Primary bedroom
- Level: Upper
- Dimensions: 16x14
Bedroom 2
- Level: Upper
- Dimensions: 13x11
Bedroom 3
- Level: Upper
- Dimensions: 12x10
Bedroom 4
- Level: Upper
- Dimensions: 12x10
Dining room
- Level: Main
- Dimensions: 14x12
Entry foyer
- Level: Main
Family room
- Level: Lower
- Dimensions: 20x13
Game room
- Level: Lower
- Dimensions: 26x11
Kitchen
- Level: Main
- Dimensions: 20x13
Laundry
- Level: Main
- Dimensions: 8x5
Living room
- Level: Main
- Dimensions: 14x13
Heating
- Forced Air, Gas
Cooling
- Central Air
Appliances
- Included: Some Gas Appliances, Dishwasher, Disposal, Stove
Features
- Flooring: Carpet, Ceramic Tile, Vinyl
- Basement: Finished,Interior Entry
- Number of fireplaces: 1
- Fireplace features: Gas
Video & virtual tour
Property
Parking
- Total spaces: 2
- Parking features: Built In, Garage Door Opener
- Has attached garage: Yes
Features
- Levels: Two
- Stories: 2
- Pool features: None
Lot
- Size: 0.43 Acres
- Dimensions: 0.4283
Details
- Parcel number: 1506S00066000000
Construction
Type & style
- Home type: SingleFamily
- Architectural style: Colonial,Two Story
- Property subtype: Single Family Residence
Materials
- Frame
- Roof: Asphalt
Condition
- Resale
- Year built: 1998
Details
- Warranty included: Yes
Utilities & green energy
- Sewer: Public Sewer
- Water: Public
Community & HOA
Community
- Subdivision: Orchard Park Meadows
Location
- Region: Gibsonia
Financial & listing details
- Tax assessed value: $211,600
- Annual tax amount: $5,558
- Date on market: 10/2/2025