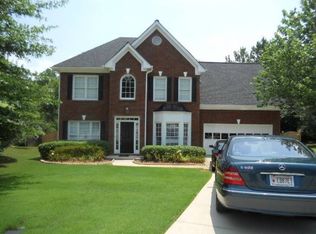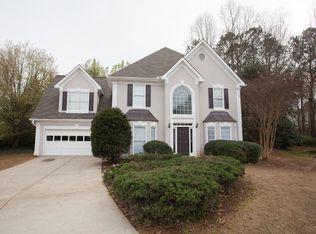Closed
$605,000
2045 Calmwater Ct, Suwanee, GA 30024
5beds
3,086sqft
Single Family Residence
Built in 1993
1.03 Acres Lot
$599,300 Zestimate®
$196/sqft
$3,430 Estimated rent
Home value
$599,300
$551,000 - $653,000
$3,430/mo
Zestimate® history
Loading...
Owner options
Explore your selling options
What's special
LAKEFRONT LIVING * Multi-Gen Flexibility * Resort-Style Amenities * Cul-de-Sac * 5BR * 2.5 BA * 4,399 SF * Basement * Stubbed Bath * NEW ROOF 2025 * 2045 Calmwater Ct | Suwanee, GA | Richland Subdivision Looking for a home with space for everyone and views that stop you in your tracks? This is it-complete with closets and storage galore. Set on a peaceful cul-de-sac in the heart of Richland, this stunning five-bedroom home sits directly on the lake, offering beautiful water views, natural light throughout, and room to grow. MAIN FLOOR: Welcome Guests in Style - Step into soaring ceilings, gleaming hardwoods, and an elegant entry that sets the tone-gracious, adaptable, and full of heart. The formal dining room is perfect for hosting, from cozy dinners to big family holiday feasts, complete with bay windows, crown molding, and timeless Southern charm. The front flex room (currently used as a music space) works beautifully as a home office, library, or sitting room-flooded with natural light and full of potential. THE KITCHEN - The Heart of the Home - With a View - This spacious, sunlit kitchen is where life unfolds. Classic white cabinetry, warm hardwoods, and a breakfast bar provide both style and function, while the gas cooktop and built-in microwave make meals a breeze. A wall of windows in the breakfast nook offers panoramic lake views that turn morning coffee into a moment. The kitchen flows right into the fireside family room, with floor electrical outlets, and out to your grill-ready deck-designed for connection, conversation, and calm. UPSTAIRS: More Than Just Bedrooms - With 5 upstairs bedrooms, there's space for everyone and everything. Use them as kids' rooms, guest rooms, a home office, craft space, or homeschool setup. The oversized bonus room is ideal as a teen lounge, gym, or media room. And yes-lake views from multiple bedrooms make even Monday mornings feel magical. Whether you need flexibility or function, this layout is ready to grow with you. BASEMENT: Endless Possibilities - Already stubbed for a bathroom, this daylight terrace-level can easily become the perfect in-law suite or teen apartment, with space for: * Bedroom * Full bathroom * Kitchenette * Private living space * Walk-out access to the lakefront patio RICHLAND AMENITIES: Resort-Style Living - From your deck or terrace, you'll see and enjoy Richland's renowned amenities: * 2 swimming pools * 6 tennis courts * 6 pickleball courts * Large Playground + Play yard * Walking trails * Lakeside gazebo * Spacious clubhouse for community events BONUS: Collins Hill High School and Walnut Grove Elementary School are both located within the neighborhood-so close that students can walk to school. All this in an established, amenity-rich community just minutes from Suwanee Town Center, parks, shopping, and I-85.
Zillow last checked: 8 hours ago
Listing updated: July 08, 2025 at 02:29pm
Listed by:
Laura F Darr +17706018787,
Keller Williams Realty Atl. Partners
Bought with:
Kieu Nguyen, 425690
Keller Williams Realty
Source: GAMLS,MLS#: 10522252
Facts & features
Interior
Bedrooms & bathrooms
- Bedrooms: 5
- Bathrooms: 3
- Full bathrooms: 2
- 1/2 bathrooms: 1
Kitchen
- Features: Walk-in Pantry, Solid Surface Counters, Pantry, Breakfast Bar
Heating
- Central, Natural Gas, Heat Pump, Zoned
Cooling
- Ceiling Fan(s), Central Air, Electric, Zoned
Appliances
- Included: Convection Oven, Dishwasher, Disposal, Gas Water Heater, Refrigerator, Ice Maker, Microwave, Cooktop
- Laundry: In Kitchen
Features
- Bookcases, Double Vanity, Entrance Foyer, Soaking Tub, In-Law Floorplan, Separate Shower, Split Bedroom Plan, Tray Ceiling(s), Walk-In Closet(s), Roommate Plan
- Flooring: Carpet, Hardwood, Laminate, Vinyl
- Windows: Bay Window(s)
- Basement: Bath/Stubbed,Concrete,Daylight,Interior Entry,Exterior Entry,Full,Unfinished
- Attic: Pull Down Stairs
- Number of fireplaces: 1
- Fireplace features: Family Room, Gas Starter, Living Room
Interior area
- Total structure area: 3,086
- Total interior livable area: 3,086 sqft
- Finished area above ground: 3,086
- Finished area below ground: 0
Property
Parking
- Total spaces: 2
- Parking features: Garage, Attached, Garage Door Opener
- Has attached garage: Yes
Accessibility
- Accessibility features: Other
Features
- Levels: Two
- Stories: 2
- Patio & porch: Deck, Patio, Porch
- Exterior features: Garden
- Has spa: Yes
- Spa features: Bath
- Fencing: Back Yard,Wood
- Has view: Yes
- View description: Lake, Seasonal View
- Has water view: Yes
- Water view: Lake
- Waterfront features: Lake, Lake Privileges
- Body of water: Lake Richland
- Frontage type: Lakefront,Waterfront
- Frontage length: Waterfront Footage: 593
Lot
- Size: 1.03 Acres
- Features: Cul-De-Sac, Level, Private
Details
- Parcel number: R7086 287
- Special conditions: As Is
Construction
Type & style
- Home type: SingleFamily
- Architectural style: Traditional
- Property subtype: Single Family Residence
Materials
- Brick, Concrete
- Foundation: Slab
- Roof: Composition
Condition
- Resale
- New construction: No
- Year built: 1993
Utilities & green energy
- Electric: 220 Volts
- Sewer: Public Sewer
- Water: Public
- Utilities for property: Cable Available, Electricity Available, High Speed Internet, Natural Gas Available, Sewer Connected, Phone Available, Underground Utilities, Water Available
Community & neighborhood
Security
- Security features: Smoke Detector(s)
Community
- Community features: Tennis Team, Tennis Court(s), Swim Team, Street Lights, Sidewalks, Near Shopping, Pool, Playground, Park, Lake, Clubhouse
Location
- Region: Suwanee
- Subdivision: RICHLAND
HOA & financial
HOA
- Has HOA: Yes
- HOA fee: $670 annually
- Services included: Maintenance Grounds, Swimming, Tennis
Other
Other facts
- Listing agreement: Exclusive Agency
Price history
| Date | Event | Price |
|---|---|---|
| 6/20/2025 | Sold | $605,000+0.8%$196/sqft |
Source: | ||
| 5/30/2025 | Pending sale | $600,000$194/sqft |
Source: | ||
| 5/29/2025 | Listed for sale | $600,000$194/sqft |
Source: | ||
| 5/29/2025 | Pending sale | $600,000$194/sqft |
Source: | ||
| 5/14/2025 | Listed for sale | $600,000+178.4%$194/sqft |
Source: | ||
Public tax history
| Year | Property taxes | Tax assessment |
|---|---|---|
| 2024 | $1,425 +14.2% | $207,320 +52.8% |
| 2023 | $1,248 -9.5% | $135,720 |
| 2022 | $1,378 +0.7% | $135,720 -4.3% |
Find assessor info on the county website
Neighborhood: 30024
Nearby schools
GreatSchools rating
- 6/10Walnut Grove Elementary SchoolGrades: PK-5Distance: 0.9 mi
- 6/10Creekland Middle SchoolGrades: 6-8Distance: 1.2 mi
- 6/10Collins Hill High SchoolGrades: 9-12Distance: 0.8 mi
Schools provided by the listing agent
- Elementary: Walnut Grove
- Middle: Creekland
- High: Collins Hill
Source: GAMLS. This data may not be complete. We recommend contacting the local school district to confirm school assignments for this home.
Get a cash offer in 3 minutes
Find out how much your home could sell for in as little as 3 minutes with a no-obligation cash offer.
Estimated market value
$599,300
Get a cash offer in 3 minutes
Find out how much your home could sell for in as little as 3 minutes with a no-obligation cash offer.
Estimated market value
$599,300

