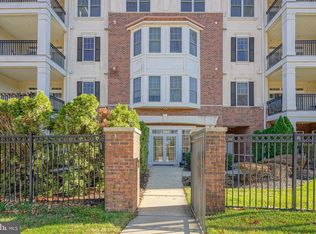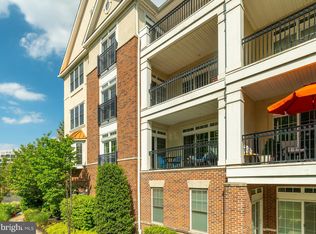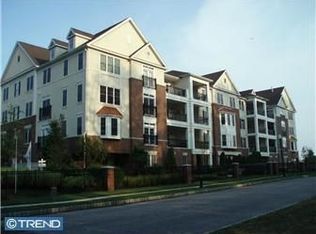Sold for $560,000 on 09/16/25
$560,000
2045 Crescent Way, Cherry Hill, NJ 08002
2beds
2,041sqft
Condominium
Built in 2006
-- sqft lot
$569,200 Zestimate®
$274/sqft
$3,494 Estimated rent
Home value
$569,200
$490,000 - $666,000
$3,494/mo
Zestimate® history
Loading...
Owner options
Explore your selling options
What's special
Plaza Grande Former corner, over 55 Penthouse Delmar model with many upgrades, featuring 2 bedrooms, 2 1/2 baths. The HVAC system, humidifier, air cleaner, and eco thermostat have been replaced in Jan. 2025. The many extra features includes: upgraded Maple cabinetry, granite counters, cream tumbled ceramic backsplash, stainless appliances, crown moulding, upgraded carpeting, surround sound speakers, custom window treatments and wallcoverings and 2 new ceiling fans. The main bedroom suite is a private sanctuary with upgraded carpeting, California custom walk in closet, oversized bath with Travertine floors, double vanity, soaking tub and shower. The study/office has custom bookshelves, the perfect place for private time or for personal reading time. There are double sliders that lead to a private, covered patio for a place to have morning coffee or evening cocktails also, a Juliette balcony off the living room. There is a covered, assigned parking garage attached to the building for easy access. The Clubhouse has many amenities: indoor pool with spa, outdoor pool, tennis courts, bocce, pickleball, gym, indoor golf simulator, pool table, movie theater, sports room, nature trail and much more! Don't miss this ! Make your appointment today!
Zillow last checked: 8 hours ago
Listing updated: September 18, 2025 at 09:07am
Listed by:
Rosalie Conaty 609-313-6400,
Keller Williams Realty - Cherry Hill
Bought with:
Thomas Wesley JR., 0344111
RE/MAX ONE Realty
Source: Bright MLS,MLS#: NJCD2099304
Facts & features
Interior
Bedrooms & bathrooms
- Bedrooms: 2
- Bathrooms: 3
- Full bathrooms: 2
- 1/2 bathrooms: 1
- Main level bathrooms: 3
- Main level bedrooms: 2
Heating
- Forced Air, Natural Gas
Cooling
- Ceiling Fan(s), Central Air, Natural Gas
Appliances
- Included: Microwave, Built-In Range, Dishwasher, Disposal, Dryer, Humidifier, Ice Maker, Self Cleaning Oven, Oven/Range - Gas, Refrigerator, Stainless Steel Appliance(s), Washer, Water Heater, Gas Water Heater
- Laundry: Dryer In Unit, Washer In Unit, In Unit
Features
- Breakfast Area, Built-in Features, Ceiling Fan(s), Crown Molding, Open Floorplan, Eat-in Kitchen, Kitchen - Gourmet, Kitchen Island, Sound System, Upgraded Countertops, Walk-In Closet(s), 9'+ Ceilings, Dry Wall
- Flooring: Carpet, Hardwood, Ceramic Tile
- Windows: Sliding, Window Treatments
- Has basement: No
- Has fireplace: No
Interior area
- Total structure area: 2,041
- Total interior livable area: 2,041 sqft
- Finished area above ground: 2,041
Property
Parking
- Total spaces: 1
- Parking features: Covered, Inside Entrance, Garage Door Opener, Private, Assigned, Garage
- Garage spaces: 1
- Details: Assigned Parking
Accessibility
- Accessibility features: Accessible Elevator Installed, No Stairs
Features
- Levels: One
- Stories: 1
- Exterior features: Balcony
- Pool features: Community
Details
- Additional structures: Above Grade
- Parcel number: 0
- Zoning: CONDO
- Special conditions: Standard
Construction
Type & style
- Home type: Condo
- Architectural style: Traditional
- Property subtype: Condominium
- Attached to another structure: Yes
Materials
- Brick
Condition
- Excellent
- New construction: No
- Year built: 2006
Details
- Builder model: Delmar
- Builder name: DR Horton
Utilities & green energy
- Sewer: Public Sewer
- Water: Public
- Utilities for property: Cable Connected, Phone Available, Underground Utilities, Natural Gas Available, Electricity Available
Community & neighborhood
Security
- Security features: Carbon Monoxide Detector(s), Main Entrance Lock, Security System, Smoke Detector(s)
Community
- Community features: Pool
Senior living
- Senior community: Yes
Location
- Region: Cherry Hill
- Subdivision: Plaza Grande
- Municipality: CHERRY HILL TWP
HOA & financial
HOA
- Has HOA: No
- Amenities included: Clubhouse, Common Grounds, Fitness Center, Game Room, Indoor Pool, Pool, Tennis Court(s), Billiard Room, Spa/Hot Tub, Shuffleboard Court
- Services included: All Ground Fee, Common Area Maintenance, Maintenance Structure, Maintenance Grounds, Management, Pool(s), Recreation Facility, Snow Removal, Trash
- Association name: Plaza Grande
Other fees
- Condo and coop fee: $525 monthly
Other
Other facts
- Listing agreement: Exclusive Right To Sell
- Ownership: Condominium
Price history
| Date | Event | Price |
|---|---|---|
| 9/16/2025 | Sold | $560,000-1.7%$274/sqft |
Source: | ||
| 8/21/2025 | Pending sale | $569,900$279/sqft |
Source: | ||
| 8/9/2025 | Listed for sale | $569,900+17.5%$279/sqft |
Source: | ||
| 7/11/2023 | Sold | $485,000-1%$238/sqft |
Source: | ||
| 6/25/2023 | Pending sale | $489,900$240/sqft |
Source: | ||
Public tax history
| Year | Property taxes | Tax assessment |
|---|---|---|
| 2025 | $7,902 | $191,200 |
| 2024 | $7,902 -1.6% | $191,200 |
| 2023 | $8,034 +2.8% | $191,200 |
Find assessor info on the county website
Neighborhood: Golden Triangle
Nearby schools
GreatSchools rating
- 5/10Clara Barton Elementary SchoolGrades: K-5Distance: 1.3 mi
- 4/10John A Carusi Middle SchoolGrades: 6-8Distance: 1.8 mi
- 5/10Cherry Hill High-West High SchoolGrades: 9-12Distance: 0.8 mi
Schools provided by the listing agent
- District: Cherry Hill Township Public Schools
Source: Bright MLS. This data may not be complete. We recommend contacting the local school district to confirm school assignments for this home.

Get pre-qualified for a loan
At Zillow Home Loans, we can pre-qualify you in as little as 5 minutes with no impact to your credit score.An equal housing lender. NMLS #10287.
Sell for more on Zillow
Get a free Zillow Showcase℠ listing and you could sell for .
$569,200
2% more+ $11,384
With Zillow Showcase(estimated)
$580,584

