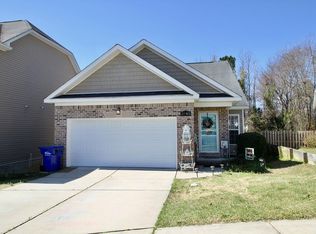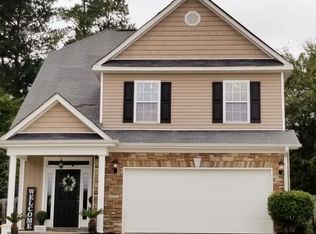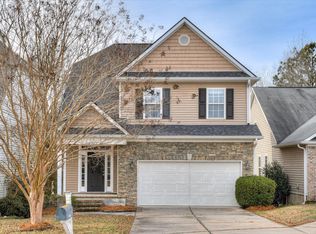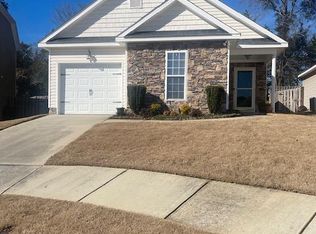Sold for $240,000 on 07/24/24
$240,000
2045 DUNDEE Way, Grovetown, GA 30813
3beds
1,464sqft
Single Family Residence
Built in 2008
7,840.8 Square Feet Lot
$247,900 Zestimate®
$164/sqft
$1,805 Estimated rent
Home value
$247,900
$231,000 - $265,000
$1,805/mo
Zestimate® history
Loading...
Owner options
Explore your selling options
What's special
This meticulously maintained 3-bedroom, 2-bathroom home offers a perfect blend of modern comfort and southern charm, ideal for families and those seeking a serene living environment.
As you step inside, you are greeted by an inviting foyer that leads to a spacious open-concept living area. The living room features large windows that flood the space with natural light, creating a warm and welcoming atmosphere. Adjacent is the gourmet kitchen, complete with sleek granite countertops, stainless steel appliances, and ample cabinet space.
The owners suite is a true retreat, boasting a generously sized bedroom, a walk-in closet, and an ensuite bathroom with a dual vanity, soaking tub, and separate shower. Two additional bedrooms provide plenty of space for family members or guests, each offering comfort and privacy.
Outside, the property delights with its landscaped yard, offering a private oasis for relaxation or outdoor gatherings. The back patio is ideal for enjoying morning coffee or evening barbecues in a tranquil setting.
Don't miss the opportunity to make this lovely residence your new home. Make your dream a reality and schedule a tour in Showing Time.
Zillow last checked: 8 hours ago
Listing updated: December 29, 2024 at 01:23am
Listed by:
Stephanie Parris 706-863-1775,
Berkshire Hathaway HomeServices Beazley Realtors
Bought with:
Wanda Suggs, 427375
6-Star Realty, LLC
Source: Hive MLS,MLS#: 530561
Facts & features
Interior
Bedrooms & bathrooms
- Bedrooms: 3
- Bathrooms: 2
- Full bathrooms: 2
Primary bedroom
- Description: Check measurements
- Level: Main
- Dimensions: 24 x 20
Bedroom 2
- Description: Check measurements
- Level: Main
- Dimensions: 11 x 10
Bedroom 3
- Description: Check measurements
- Level: Main
- Dimensions: 11 x 10
Primary bathroom
- Description: Check measurements
- Level: Main
- Dimensions: 14 x 5
Bathroom 2
- Description: Check measurements
- Level: Main
- Dimensions: 6 x 4
Kitchen
- Description: Check measurements
- Level: Main
- Dimensions: 12 x 12
Laundry
- Description: Check measurements
- Level: Main
- Dimensions: 6 x 7
Living room
- Description: Check measurements
- Level: Main
- Dimensions: 25 x 28
Heating
- Electric, Heat Pump
Cooling
- Ceiling Fan(s), Central Air
Appliances
- Included: Built-In Microwave, Cooktop, Dishwasher, Disposal, Electric Range, Ice Maker, Refrigerator
Features
- Blinds, Cable Available, Pantry, Smoke Detector(s), Walk-In Closet(s), Washer Hookup, Electric Dryer Hookup
- Flooring: Ceramic Tile, Laminate
- Has basement: No
- Attic: Pull Down Stairs
- Has fireplace: No
Interior area
- Total structure area: 1,464
- Total interior livable area: 1,464 sqft
Property
Parking
- Parking features: Attached, Concrete, Garage
- Has garage: Yes
Features
- Levels: One
- Patio & porch: Covered, Deck
- Fencing: Fenced
Lot
- Size: 7,840 sqft
- Dimensions: .18 ACS
- Features: Cul-De-Sac, Landscaped, Sprinklers In Front, Sprinklers In Rear
Details
- Parcel number: 050
Construction
Type & style
- Home type: SingleFamily
- Architectural style: Ranch
- Property subtype: Single Family Residence
Materials
- Stone, Vinyl Siding
- Foundation: Crawl Space
Condition
- Updated/Remodeled
- New construction: No
- Year built: 2008
Utilities & green energy
- Sewer: Public Sewer
- Water: Public
Community & neighborhood
Community
- Community features: Clubhouse, Pool
Location
- Region: Grovetown
- Subdivision: High Meadows
HOA & financial
HOA
- Has HOA: Yes
- HOA fee: $375 monthly
Other
Other facts
- Listing agreement: Exclusive Right To Sell
- Listing terms: VA Loan,Cash,Conventional,FHA
Price history
| Date | Event | Price |
|---|---|---|
| 7/24/2024 | Sold | $240,000-1.6%$164/sqft |
Source: | ||
| 6/21/2024 | Pending sale | $243,999$167/sqft |
Source: | ||
| 6/18/2024 | Listed for sale | $243,999+13.5%$167/sqft |
Source: | ||
| 6/24/2021 | Sold | $215,000+4.9%$147/sqft |
Source: | ||
| 5/24/2021 | Pending sale | $204,900$140/sqft |
Source: | ||
Public tax history
| Year | Property taxes | Tax assessment |
|---|---|---|
| 2024 | $2,402 +2.4% | $234,449 +4.4% |
| 2023 | $2,346 +8.3% | $224,579 +10.8% |
| 2022 | $2,166 +13.1% | $202,702 +15.5% |
Find assessor info on the county website
Neighborhood: 30813
Nearby schools
GreatSchools rating
- 8/10Baker Place ElementaryGrades: PK-5Distance: 1.1 mi
- 6/10Columbia Middle SchoolGrades: 6-8Distance: 1.2 mi
- 6/10Grovetown High SchoolGrades: 9-12Distance: 0.9 mi
Schools provided by the listing agent
- Elementary: Baker Place Elementary
- Middle: Columbia
- High: Grovetown High
Source: Hive MLS. This data may not be complete. We recommend contacting the local school district to confirm school assignments for this home.

Get pre-qualified for a loan
At Zillow Home Loans, we can pre-qualify you in as little as 5 minutes with no impact to your credit score.An equal housing lender. NMLS #10287.
Sell for more on Zillow
Get a free Zillow Showcase℠ listing and you could sell for .
$247,900
2% more+ $4,958
With Zillow Showcase(estimated)
$252,858


