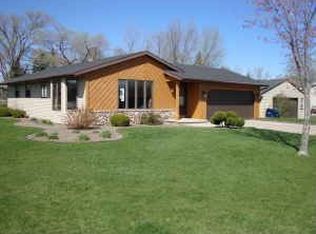Sold
$315,000
2045 Harbor Lights Rd, Suamico, WI 54313
3beds
1,987sqft
Single Family Residence
Built in 1986
0.3 Acres Lot
$323,300 Zestimate®
$159/sqft
$2,247 Estimated rent
Home value
$323,300
$278,000 - $378,000
$2,247/mo
Zestimate® history
Loading...
Owner options
Explore your selling options
What's special
1 story home located in the Howard Suamico School District! Spacious 3 bedroom, 2 bathroom home offering large living room with wood burning fireplace, large windows, nice size kitchen with many cabinets and nice counter top space also includes the appliances. Dining area with patio door that leads to the large deck overlooking your private backyard! Lower level offers a family room (electric heat), stubbed for another bathroom and great storage space. Per seller updates: Water Heater 2020, GFA furnace and central air 2018, the roof offers leaf guard system. There is a well on the property for outdoor water use only. Seller requires 48 hours for binding acceptance.
Zillow last checked: 8 hours ago
Listing updated: August 27, 2025 at 03:18am
Listed by:
Jenny L Schwartz 920-660-8502,
Coldwell Banker Real Estate Group
Bought with:
Karissa Kruse
Shorewest, Realtors
Source: RANW,MLS#: 50311998
Facts & features
Interior
Bedrooms & bathrooms
- Bedrooms: 3
- Bathrooms: 2
- Full bathrooms: 2
Bedroom 1
- Level: Main
- Dimensions: 14x14
Bedroom 2
- Level: Main
- Dimensions: 11x10
Bedroom 3
- Level: Lower
- Dimensions: 13x11
Family room
- Level: Lower
- Dimensions: 30X13
Kitchen
- Level: Main
- Dimensions: 21x11
Living room
- Level: Main
- Dimensions: 18x15
Heating
- Forced Air
Cooling
- Forced Air, Central Air
Appliances
- Included: Dishwasher, Microwave, Range, Refrigerator, Water Softener Owned
Features
- At Least 1 Bathtub, Breakfast Bar
- Basement: Full,Bath/Stubbed,Sump Pump,Partial Fin. Contiguous
- Has fireplace: Yes
- Fireplace features: Wood Burning
Interior area
- Total interior livable area: 1,987 sqft
- Finished area above ground: 1,247
- Finished area below ground: 740
Property
Parking
- Total spaces: 2
- Parking features: Garage Door Opener
- Garage spaces: 2
Features
- Patio & porch: Deck
Lot
- Size: 0.30 Acres
Details
- Parcel number: SU6236
- Zoning: Residential
- Special conditions: Arms Length
Construction
Type & style
- Home type: SingleFamily
- Property subtype: Single Family Residence
Materials
- Shake Siding
- Foundation: Poured Concrete
Condition
- New construction: No
- Year built: 1986
Utilities & green energy
- Sewer: Public Sewer
- Water: Public
Community & neighborhood
Location
- Region: Suamico
Price history
| Date | Event | Price |
|---|---|---|
| 8/22/2025 | Sold | $315,000+1.6%$159/sqft |
Source: RANW #50311998 Report a problem | ||
| 7/24/2025 | Contingent | $309,900$156/sqft |
Source: | ||
| 7/21/2025 | Listed for sale | $309,900+37.1%$156/sqft |
Source: RANW #50311998 Report a problem | ||
| 8/30/2019 | Sold | $226,000+2.8%$114/sqft |
Source: RANW #50207989 Report a problem | ||
| 8/22/2019 | Pending sale | $219,900$111/sqft |
Source: PhD Homes and Realty #50207989 Report a problem | ||
Public tax history
| Year | Property taxes | Tax assessment |
|---|---|---|
| 2024 | $4,430 +1.8% | $222,100 |
| 2023 | $4,354 +4.4% | $222,100 |
| 2022 | $4,168 +5.6% | $222,100 |
Find assessor info on the county website
Neighborhood: 54313
Nearby schools
GreatSchools rating
- 8/10Bay Harbor Elementary SchoolGrades: PK-4Distance: 0.9 mi
- 9/10Bay View Middle SchoolGrades: 7-8Distance: 3.4 mi
- 7/10Bay Port High SchoolGrades: 9-12Distance: 2.2 mi
Get pre-qualified for a loan
At Zillow Home Loans, we can pre-qualify you in as little as 5 minutes with no impact to your credit score.An equal housing lender. NMLS #10287.
