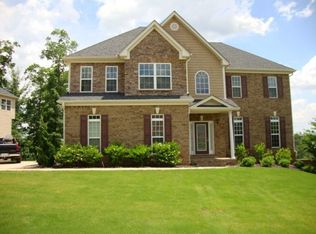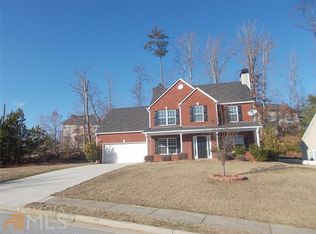Back on the market! Buyer's financing fell through! Gorgeous brick front home in well established neighborhood! Two story foyer entrance with hardwoods that span into the great room. Great room opens up to kitchen area-great for entertaining. Kitchen has granite counter tops, breakfast bar and tile back-splash. Owner's retreat boasts trey ceilings, separate sitting room and private en-suite with jetted tub, double vanity and separate shower. 2 additional bedrooms are located upstairs, all nicely sized. Basement is unfinished, but offer an add'l 1900 sq ft of potential living space. Back deck is large and overlooks wooded lot.
This property is off market, which means it's not currently listed for sale or rent on Zillow. This may be different from what's available on other websites or public sources.

