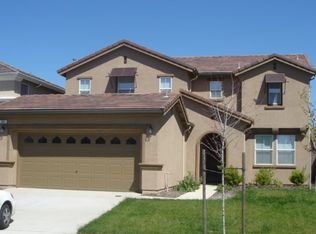A new southwest gem has hit the market! This low maintenance home includes stucco siding, tile roof and updated laminate throughout. Two separate living/family rooms with a full bed and bath downstairs. Close to schools and highway 99 this home also makes a great home for those commuting. Do not miss out on your opportunity to view this property!
This property is off market, which means it's not currently listed for sale or rent on Zillow. This may be different from what's available on other websites or public sources.
