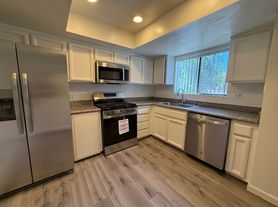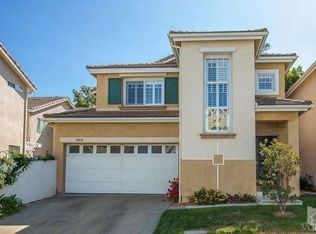Beautiful custom home privately located in rustic Malibou Lakeside area. Immersed in Nature with captivating views of Sugarloaf mountain and local access to hiking trails of the Santa Monica Mountains, yet still just a short (12-15min) drive to the 101 freeway, Malibu Beach, and most conveniences.
Smart layout makes excellent use of space. The main level open-floor plan with spacious living room, dining room, and kitchen, blend seamlessly with one-another and with the outdoors. Kitchen has concrete counters, custom cabinets, Saltillo tiles and new appliances. Gorgeous hardwood floors give a backdrop of natural warmth, comfort, and calm. Beautiful French doors connect the dining room to the spacious front deck, leading to the Saltillo-tiled courtyard patio, and adjacent hillside land lots which are part of the property. On the main level is a 1/2 bath, fireplace, a second balcony, bay window and walk-in storage closet. Upstairs are two master bedrooms (one with balcony) with breathtaking views in a tree-top setting, each with large walk-in closets and custom showers and baths.
Nearly all appliances are less than 1 year new, including a high-efficiency HVAC system with choice of heating fuel source between propane and electric. New laundry machines are conveniently located on the bedroom level. The plumbing system is septic. Spacious two-car garage and large driveway allow for plenty of vehicular parking and storage. Electric car charger is installed inside garage. Outdoor walk-in storage closet provides additional room for tools, toys, etc. AT&T high-speed fiber cable is ready to go.
A majestic oak tree shades the property and provides a generous amount of privacy, while large windows and skylights let in abundant natural light throughout. This serene home was designed to be harmonious with its magnificent surroundings.
Lease term length negotiable.
Renter is responsible for utilities. Landlord responsible for landscape maintenance. No smoking.
Pets allowed only with landlord approval after discussion of type and number.
Renter's insurance required, naming owner as "Additionally Insured"
Some furniture pictured, including wall-mounted TV in living room, master BR King bedframe, dresser, couch, chair, & desk, can be included in the lease or removed by owner.
House for rent
Accepts Zillow applications
$6,500/mo
2045 Lookout Dr, Agoura Hills, CA 91301
2beds
1,771sqft
Price may not include required fees and charges.
Single family residence
Available now
Cats, dogs OK
Central air
In unit laundry
Attached garage parking
Forced air, heat pump
What's special
Spacious two-car garageSaltillo-tiled courtyard patioMajestic oak treeCustom showers and bathsLarge windowsSaltillo tilesBreathtaking views
- 4 hours |
- -- |
- -- |
Travel times
Facts & features
Interior
Bedrooms & bathrooms
- Bedrooms: 2
- Bathrooms: 3
- Full bathrooms: 2
- 1/2 bathrooms: 1
Heating
- Forced Air, Heat Pump
Cooling
- Central Air
Appliances
- Included: Dishwasher, Dryer, Freezer, Microwave, Oven, Refrigerator, Washer
- Laundry: In Unit
Features
- Flooring: Hardwood, Tile
Interior area
- Total interior livable area: 1,771 sqft
Property
Parking
- Parking features: Attached, Off Street
- Has attached garage: Yes
- Details: Contact manager
Features
- Exterior features: Electric Vehicle Charging Station, Heating system: Forced Air
Details
- Parcel number: 4462013017
Construction
Type & style
- Home type: SingleFamily
- Property subtype: Single Family Residence
Community & HOA
Location
- Region: Agoura Hills
Financial & listing details
- Lease term: 6 Month
Price history
| Date | Event | Price |
|---|---|---|
| 10/22/2025 | Listed for rent | $6,500+75.7%$4/sqft |
Source: Zillow Rentals | ||
| 5/23/2023 | Sold | $1,250,000-16.6%$706/sqft |
Source: | ||
| 5/18/2023 | Pending sale | $1,499,000$846/sqft |
Source: | ||
| 4/24/2023 | Contingent | $1,499,000$846/sqft |
Source: | ||
| 2/2/2023 | Listed for sale | $1,499,000+1565.6%$846/sqft |
Source: CSMAOR #223000427 | ||

