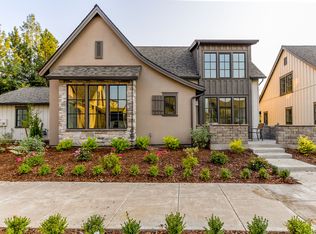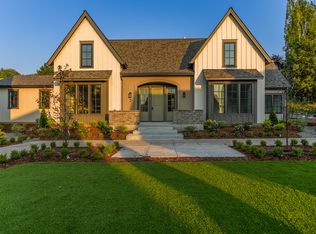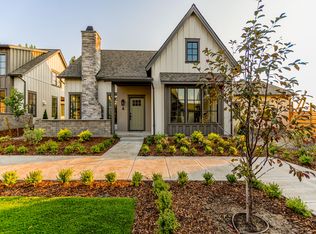Sold for $768,950 on 03/06/25
$768,950
2045 NW Hidden View Ct #2, Pullman, WA 99163
4beds
2,640sqft
Single Family Residence
Built in 2024
4,325.51 Square Feet Lot
$769,800 Zestimate®
$291/sqft
$3,050 Estimated rent
Home value
$769,800
$600,000 - $985,000
$3,050/mo
Zestimate® history
Loading...
Owner options
Explore your selling options
What's special
MLS# 279405 Welcome to Hidden View Homes, an exclusive and luxurious pocket neighborhood offering elegant design with a focus on comfortable, low maintenance living. This home features a stunning symmetrical façade leading into an open-concept floor plan with an elegant fireplace, a spacious kitchen island built to entertain, and views of the ornamental courtyard—ideal for entertaining. Take notice of the high ceilings with 8' doors throughout. Amazing details with grid windows, engineered hardwood floors, and upscale finishes. Emphasizing main-level living, the home includes a beautiful kitchen with custom cabinets, kick out LED lighting, dining area, living room, primary suite, an additional bedroom or den, a powder room and laundry room all on the main floor. The living room also has tall french doors leading on to a partially covered private patio offering outdoor space. Moving to the upper level, you will find a full bathroom, 2 bright bedrooms, additional storage, and a spacious living room sporting timeless skylights! Enjoy a low-maintenance lifestyle with professional landscaping of the front yard and shared green space, managed by the HOA, which also includes snow removal and common area utilities. Come take a look at Pullman's one of a kind community.Additional features include an energy-efficient HVAC system, high end Moen plumbing fixtures, engineered hardwood floors, high capacity hot water heater, renewable energy through solar panels (2400KWH/year), a two-car attached garage, and many more details to fully appreciate in person!
Zillow last checked: 8 hours ago
Listing updated: March 06, 2025 at 03:35pm
Listed by:
Mick Nazerali 206-794-7860,
Coldwell Banker Tomlinson Associates,
Dawson Dugger,
Coldwell Banker Tomlinson Associates
Bought with:
Darcell Myers, 20114338
Woodbridge Real Estate
Source: PACMLS,MLS#: 279405
Facts & features
Interior
Bedrooms & bathrooms
- Bedrooms: 4
- Bathrooms: 3
- Full bathrooms: 2
- 1/2 bathrooms: 1
Bedroom
- Level: M
Bedroom 1
- Level: M
Bedroom 2
- Level: U
Bedroom 3
- Level: U
Dining room
- Level: M
Kitchen
- Level: M
Living room
- Level: M
Office
- Level: M
Heating
- Forced Air, Gas, Furnace
Cooling
- Central Air
Appliances
- Included: Disposal, Microwave, Range
Features
- Raised Ceiling(s), Vaulted Ceiling(s)
- Flooring: Carpet, Wood
- Doors: French Doors
- Windows: Double Pane Windows, Windows - Vinyl, Skylight(s)
- Basement: None
- Number of fireplaces: 1
- Fireplace features: 1, Gas, Living Room
Interior area
- Total structure area: 2,640
- Total interior livable area: 2,640 sqft
Property
Parking
- Total spaces: 2
- Parking features: Attached, 2 car, Garage Door Opener, Off Street
- Attached garage spaces: 2
Features
- Levels: 2 Story
- Stories: 2
- Patio & porch: Patio/Covered, Patio/Open, Porch
- Exterior features: Irrigation, Solar Panels
Lot
- Size: 4,325 sqft
- Features: Located in City Limits, Plat Map - Recorded, Professionally Landscaped, Cul-De-Sac
Details
- Parcel number: 112420002020000
- Zoning description: Residential
Construction
Type & style
- Home type: SingleFamily
- Property subtype: Single Family Residence
Materials
- Rock, Stucco, Wood Frame, Lap
- Foundation: Slab
- Roof: Comp Shingle
Condition
- Under Construction
- New construction: Yes
- Year built: 2024
Utilities & green energy
- Water: Public
- Utilities for property: Sewer Connected
Community & neighborhood
Location
- Region: Pullman
- Subdivision: Paradise Hills,Plm-mil Hill Nw
HOA & financial
HOA
- Has HOA: Yes
- HOA fee: $149 monthly
Other
Other facts
- Listing terms: Cash,Conventional
- Road surface type: Paved
Price history
| Date | Event | Price |
|---|---|---|
| 3/6/2025 | Sold | $768,950$291/sqft |
Source: | ||
| 10/7/2024 | Listed for sale | $768,950$291/sqft |
Source: | ||
Public tax history
| Year | Property taxes | Tax assessment |
|---|---|---|
| 2024 | $8,834 +1846.1% | $720,028 +2119.2% |
| 2023 | $454 -5.7% | $32,445 |
| 2022 | $481 | -- |
Find assessor info on the county website
Neighborhood: 99163
Nearby schools
GreatSchools rating
- 8/10Kamiak ElementaryGrades: PK-5Distance: 0.3 mi
- 8/10Lincoln Middle SchoolGrades: 6-8Distance: 2.1 mi
- 10/10Pullman High SchoolGrades: 9-12Distance: 0.3 mi
Schools provided by the listing agent
- District: Pullman
Source: PACMLS. This data may not be complete. We recommend contacting the local school district to confirm school assignments for this home.

Get pre-qualified for a loan
At Zillow Home Loans, we can pre-qualify you in as little as 5 minutes with no impact to your credit score.An equal housing lender. NMLS #10287.


