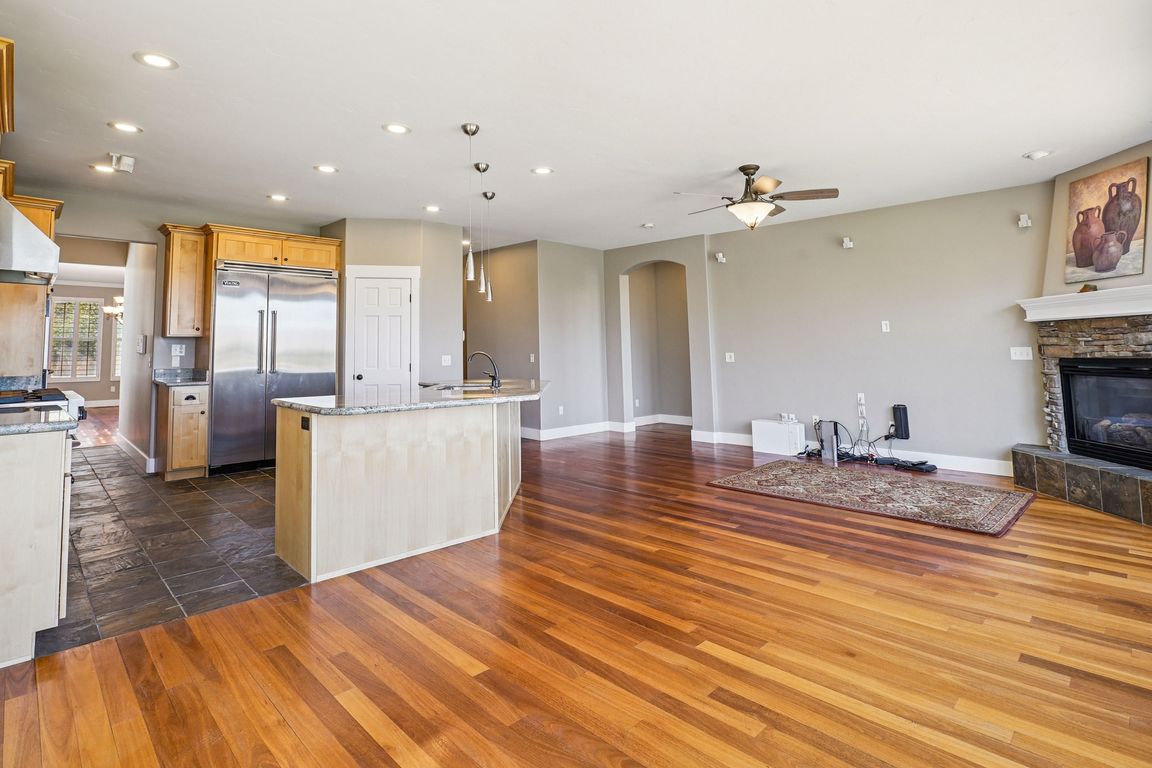
For sale
$1,350,000
4beds
5,005sqft
2045 Rocklin Dr, Sandy, UT 84092
4beds
5,005sqft
Single family residence
Built in 2003
0.32 Acres
3 Attached garage spaces
$270 price/sqft
$68 monthly HOA fee
What's special
Viking side-by-side refrigeratorThermador convection oven appliancesSlate inlaysWalkout basementUnobstructed panoramic viewsButler pantryGourmet kitchen
Breathtaking, unobstructed panoramic views and natural light abound in this exceptional Sandy home in The Ridge at Quail Hollow! Sunlight floods the home through oversized windows, highlighting high-end finishes like Australian eucalyptus, spotted gum hardwood floors, slate inlays, Italian verda rosa granite countertops, a butler pantry and a gourmet kitchen with ...
- 8 days |
- 559 |
- 32 |
Source: UtahRealEstate.com,MLS#: 2114099
Travel times
Living Room
Kitchen
Primary Bedroom
Zillow last checked: 7 hours ago
Listing updated: October 02, 2025 at 11:37am
Listed by:
Stephanie Anne Grable 801-518-0847,
Omada Real Estate,
Jeremy Martin 801-598-9838,
Omada Real Estate
Source: UtahRealEstate.com,MLS#: 2114099
Facts & features
Interior
Bedrooms & bathrooms
- Bedrooms: 4
- Bathrooms: 3
- Full bathrooms: 3
- Main level bedrooms: 2
Rooms
- Room types: Master Bathroom
Primary bedroom
- Level: First
Heating
- Central
Cooling
- Central Air, Ceiling Fan(s)
Appliances
- Included: Freezer, Microwave, Range Hood, Refrigerator, Washer, Water Softener Owned, Double Oven, Oven, Built-In Range
- Laundry: Gas Dryer Hookup
Features
- Separate Bath/Shower, Walk-In Closet(s), Granite Counters
- Flooring: Hardwood, Tile, Slate
- Doors: Sliding Doors
- Windows: Blinds, Window Coverings, Bay Window(s), Double Pane Windows, Skylight(s)
- Basement: Walk-Out Access,Basement Entrance
- Number of fireplaces: 1
- Fireplace features: Gas Log
Interior area
- Total structure area: 5,005
- Total interior livable area: 5,005 sqft
- Finished area above ground: 3,062
Video & virtual tour
Property
Parking
- Total spaces: 3
- Parking features: Garage - Attached
- Attached garage spaces: 3
Features
- Levels: Two
- Stories: 3
- Patio & porch: Covered, Covered Deck, Covered Patio
- Has view: Yes
- View description: Mountain(s), Valley
Lot
- Size: 0.32 Acres
- Features: Sprinkler: Auto-Full
- Residential vegetation: Landscaping: Full
Details
- Parcel number: 2810151063
- Zoning: 1308
- Zoning description: Single-Family
- Other equipment: Satellite Dish, TV Antenna, Projector
Construction
Type & style
- Home type: SingleFamily
- Property subtype: Single Family Residence
Materials
- Asphalt, Stucco
- Roof: Asphalt
Condition
- Blt./Standing
- New construction: No
- Year built: 2003
- Major remodel year: 2013
Utilities & green energy
- Sewer: Public Sewer, Sewer: Public
- Water: Culinary
- Utilities for property: Natural Gas Connected, Electricity Connected, Sewer Connected, Water Connected
Community & HOA
Community
- Features: Sidewalks
- Security: Alarm System
- Subdivision: Ridge At Little Cott
HOA
- Has HOA: Yes
- Amenities included: Snow Removal
- HOA fee: $68 monthly
- HOA name: Intermountain Association
- HOA phone: 801-893-1755
Location
- Region: Sandy
Financial & listing details
- Price per square foot: $270/sqft
- Annual tax amount: $4,910
- Date on market: 9/26/2025
- Listing terms: Cash,Conventional
- Inclusions: Alarm System, Ceiling Fan, Freezer, Microwave, Range Hood, Refrigerator, Satellite Dish, TV Antenna, Washer, Water Softener: Own, Window Coverings, Projector
- Acres allowed for irrigation: 0
- Electric utility on property: Yes