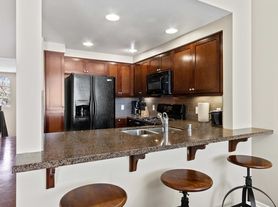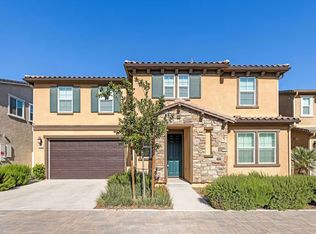A place to call HOME. This beautifully remodeled residence features new flooring, fresh interior paint, and a brand new kitchen. The spacious living room is filled with natural light from windows overlooking the front yard. It offers three comfortable bedrooms and two renovated bathrooms. Additional highlights include two cars-garage providing extra space and a convenient laundry facility. The side yard is lined with fruit trees. Located just a short distance from schools and nearby local park. This home combines comfort, convenience and livability.
House for rent
$3,688/mo
2045 S Cypress Ave, Ontario, CA 91762
3beds
1,500sqft
Price may not include required fees and charges.
Singlefamily
Available now
-- Pets
Central air
Common area laundry
2 Attached garage spaces parking
Central, fireplace
What's special
New flooringFresh interior paintNatural lightOverlooking the front yardRenovated bathroomsComfortable bedroomsBrand new kitchen
- 6 days |
- -- |
- -- |
Travel times
Looking to buy when your lease ends?
With a 6% savings match, a first-time homebuyer savings account is designed to help you reach your down payment goals faster.
Offer exclusive to Foyer+; Terms apply. Details on landing page.
Facts & features
Interior
Bedrooms & bathrooms
- Bedrooms: 3
- Bathrooms: 2
- Full bathrooms: 2
Heating
- Central, Fireplace
Cooling
- Central Air
Appliances
- Included: Dishwasher, Oven, Range
- Laundry: Common Area, Shared
Features
- All Bedrooms Down, Bedroom on Main Level
- Has fireplace: Yes
Interior area
- Total interior livable area: 1,500 sqft
Property
Parking
- Total spaces: 2
- Parking features: Assigned, Attached, Covered
- Has attached garage: Yes
- Details: Contact manager
Features
- Stories: 1
- Exterior features: Contact manager
Details
- Parcel number: 1050632330000
Construction
Type & style
- Home type: SingleFamily
- Property subtype: SingleFamily
Condition
- Year built: 1950
Utilities & green energy
- Utilities for property: Water
Community & HOA
Location
- Region: Ontario
Financial & listing details
- Lease term: 12 Months
Price history
| Date | Event | Price |
|---|---|---|
| 10/14/2025 | Listed for rent | $3,688$2/sqft |
Source: CRMLS #AR25238738 | ||
| 10/3/2025 | Sold | $778,000-0.1%$519/sqft |
Source: | ||
| 8/20/2025 | Pending sale | $779,000$519/sqft |
Source: | ||
| 8/15/2025 | Price change | $779,000-7.2%$519/sqft |
Source: | ||
| 7/26/2025 | Price change | $839,000-5.6%$559/sqft |
Source: | ||

