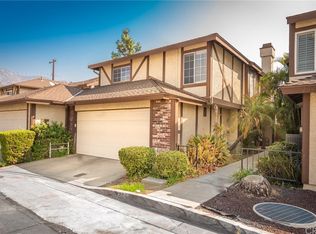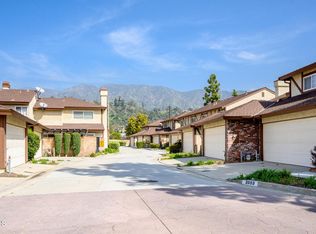Ryan Zimmerman DRE #01801354 ryan@conciergerealtygroup.com,
CONCIERGE REALTY GROUP,
Mason Prophet DRE #01714034,
CONCIERGE REALTY GROUP
2045 Windsor Cir, Duarte, CA 91010
Home value
$743,000
$676,000 - $817,000
$3,629/mo
Loading...
Owner options
Explore your selling options
What's special
Zillow last checked: 8 hours ago
Listing updated: June 26, 2025 at 11:50am
Ryan Zimmerman DRE #01801354 ryan@conciergerealtygroup.com,
CONCIERGE REALTY GROUP,
Mason Prophet DRE #01714034,
CONCIERGE REALTY GROUP
Lei Jin, DRE #02185573
PINNACLE REAL ESTATE GROUP
Facts & features
Interior
Bedrooms & bathrooms
- Bedrooms: 3
- Bathrooms: 3
- Full bathrooms: 2
- 1/2 bathrooms: 1
- Main level bathrooms: 1
Bathroom
- Features: Bathtub, Dual Sinks, Separate Shower, Tub Shower, Upgraded, Walk-In Shower
Kitchen
- Features: Quartz Counters, Remodeled, Updated Kitchen
Heating
- Central
Cooling
- Central Air
Appliances
- Included: Dishwasher, Gas Cooktop, Gas Oven, Microwave, Refrigerator
- Laundry: Electric Dryer Hookup, Gas Dryer Hookup, In Garage
Features
- Built-in Features, Ceiling Fan(s), Open Floorplan
- Flooring: Laminate, Tile
- Has fireplace: Yes
- Fireplace features: Living Room
- Common walls with other units/homes: 1 Common Wall
Interior area
- Total interior livable area: 1,654 sqft
Property
Parking
- Total spaces: 2
- Parking features: Direct Access, Garage, Paved, Public
- Attached garage spaces: 2
Features
- Levels: Two
- Stories: 2
- Entry location: 1
- Patio & porch: Patio
- Pool features: None
- Spa features: None
- Fencing: Block,Stucco Wall
- Has view: Yes
- View description: None
Lot
- Size: 2,164 sqft
- Features: Back Yard, Paved
Details
- Parcel number: 8529020064
- Zoning: DUR4*
- Special conditions: Standard
Construction
Type & style
- Home type: SingleFamily
- Property subtype: Single Family Residence
- Attached to another structure: Yes
Materials
- Stucco
- Roof: Composition
Condition
- Turnkey
- New construction: No
- Year built: 1981
Utilities & green energy
- Sewer: Public Sewer
- Water: Public
Community & neighborhood
Security
- Security features: Carbon Monoxide Detector(s), Smoke Detector(s)
Community
- Community features: Suburban
Location
- Region: Duarte
HOA & financial
HOA
- Has HOA: Yes
- HOA fee: $200 monthly
- Amenities included: Maintenance Front Yard
- Association name: Village at Windsor
- Association phone: 626-967-7921
Other
Other facts
- Listing terms: Cash,Cash to New Loan
- Road surface type: Paved
Price history
| Date | Event | Price |
|---|---|---|
| 6/26/2025 | Sold | $755,000+1.3%$456/sqft |
Source: | ||
| 6/17/2025 | Pending sale | $745,000$450/sqft |
Source: | ||
| 6/5/2025 | Contingent | $745,000$450/sqft |
Source: | ||
| 5/28/2025 | Listed for sale | $745,000+333.1%$450/sqft |
Source: | ||
| 8/22/2015 | Listing removed | $2,495$2/sqft |
Source: Arroyo Property Management Incorporated | ||
Public tax history
| Year | Property taxes | Tax assessment |
|---|---|---|
| 2025 | $10,672 +152% | $264,334 +2% |
| 2024 | $4,235 +2.9% | $259,152 +2% |
| 2023 | $4,117 +2.5% | $254,071 +2% |
Find assessor info on the county website
Neighborhood: 91010
Nearby schools
GreatSchools rating
- 6/10Royal Oaks Elementary SchoolGrades: K-8Distance: 0.6 mi
- 6/10Duarte High SchoolGrades: 9-12Distance: 0.6 mi
Schools provided by the listing agent
- Elementary: Royal Oaks
- Middle: Royal Oak
- High: Duarte
Source: CRMLS. This data may not be complete. We recommend contacting the local school district to confirm school assignments for this home.
Get a cash offer in 3 minutes
Find out how much your home could sell for in as little as 3 minutes with a no-obligation cash offer.
$743,000
Get a cash offer in 3 minutes
Find out how much your home could sell for in as little as 3 minutes with a no-obligation cash offer.
$743,000

