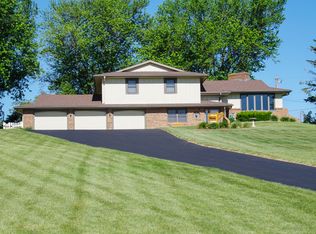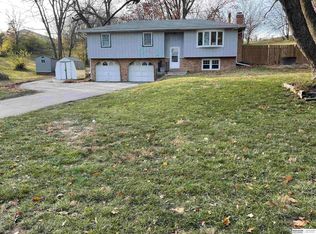Sold for $585,000
$585,000
20452 Perry Rd, Council Bluffs, IA 51503
4beds
4baths
3,768sqft
Single Family Residence
Built in 1978
1.31 Acres Lot
$624,100 Zestimate®
$155/sqft
$3,473 Estimated rent
Home value
$624,100
$524,000 - $743,000
$3,473/mo
Zestimate® history
Loading...
Owner options
Explore your selling options
What's special
This stunning acreage property features an absolutely beautiful home, PLUS an amazing detached shop with additional living quarters above! The home offers a spacious open floorplan with a sprawling great room that features hardwood floors, designer fixtures and an amazing custom kitchen with beautiful cabinetry, quartz counters and all new appliances. You will also find a gorgeous full bath down the hall, and three generously sized bedrooms including the primary suite that has an en suite bath and private patio overlooking the property. The basement is fully finished with a spacious family room with fireplace, another full bath, and laundry/mechanical area. The BRAND NEW detached shop offers an additional 1200sf of living space above with similar finishes to the home. The upper level offers a full kitchen, bathroom with laundry area, and a large bedroom making this the ultimate hideaway, mancave, studio, or entertaining space. There is a pre-framed opening for an interior staircase should you decide you want to add that later. The lower level is extra tall with large insulated overhead doors making this building your absolute dream garage! With all of this space both inside and out, this property is built to entertain. You have a large composite deck off the second level of the the shop, as well as a huge patio on the rear of the home, lots of room to run and play and tons of privacy with the treed perimeter around the 1.31 acre property. Every detail has been addressed during this extensive renovation project, so that you can move in and not have to worry about a thing, this home is better than new, and is conveniently located just outside of town on a hard surface road with affordable county taxes.
Zillow last checked: 8 hours ago
Listing updated: March 10, 2025 at 05:50am
Listed by:
Mark Hanwright,
Heartland Properties,
Hanwright-Edwards Group,
Heartland Properties
Bought with:
Briana Harvey, S65004000
Embarc Realty
Source: SWIAR,MLS#: 24-1755
Facts & features
Interior
Bedrooms & bathrooms
- Bedrooms: 4
- Bathrooms: 4
Dining room
- Features: LR/DR Combo, Bar
- Level: Main
Family room
- Level: Lower
Kitchen
- Features: Custom Cabinets, Solid Surface Cntr
- Level: Main
Living room
- Level: Main
Heating
- Natural Gas, Propane
Cooling
- Electric
Appliances
- Included: Refrigerator, Vented Exhaust Fan, Microwave, Dishwasher, Electric Range, Tankless Water Heater
- Laundry: In Basement
Features
- Ceiling Fan(s), Open Staircase, Other
- Flooring: Wood, Tile
- Basement: Full,Finished Bath,Laundry,Walk-Out Access,Family Room,Finished
- Has fireplace: Yes
- Fireplace features: Basement, Yes
Interior area
- Total structure area: 3,768
- Total interior livable area: 3,768 sqft
- Finished area above ground: 2,640
Property
Parking
- Total spaces: 5
- Parking features: Attached & Detached, Off Street, Electric, Garage Door Opener, Storage
- Attached garage spaces: 5
Features
- Levels: Split Entry
- Stories: 2
- Patio & porch: Covered, Patio, Deck
- Exterior features: Other
- Fencing: Fenced
- Has view: Yes
Lot
- Size: 1.31 Acres
- Dimensions: 1.31 Acres
- Features: Views, Over 1 up to 3 Acres
Details
- Additional structures: Garage(s), Outbuilding
- Parcel number: 7543 08 426 011
Construction
Type & style
- Home type: SingleFamily
- Property subtype: Single Family Residence
Materials
- Frame
- Roof: Composition
Condition
- New construction: No
- Year built: 1978
Utilities & green energy
- Sewer: Septic Tank
- Water: Well
- Utilities for property: Propane
Community & neighborhood
Security
- Security features: Smoke Detector(s)
Location
- Region: Council Bluffs
Other
Other facts
- Listing terms: 1031 Exchange,VA Loan,FHA,Conventional
- Road surface type: Asphalt
Price history
| Date | Event | Price |
|---|---|---|
| 3/6/2025 | Sold | $585,000-2.5%$155/sqft |
Source: SWIAR #24-1755 Report a problem | ||
| 2/13/2025 | Pending sale | $600,000$159/sqft |
Source: SWIAR #24-1755 Report a problem | ||
| 11/25/2024 | Price change | $600,000-4%$159/sqft |
Source: SWIAR #24-1755 Report a problem | ||
| 9/26/2024 | Listed for sale | $625,000$166/sqft |
Source: SWIAR #24-1755 Report a problem | ||
| 9/21/2024 | Contingent | $625,000$166/sqft |
Source: SWIAR #24-1755 Report a problem | ||
Public tax history
| Year | Property taxes | Tax assessment |
|---|---|---|
| 2025 | $3,318 -17.5% | $606,100 +151.1% |
| 2024 | $4,022 +9.4% | $241,400 -18.2% |
| 2023 | $3,676 +1% | $295,000 +25.7% |
Find assessor info on the county website
Neighborhood: 51503
Nearby schools
GreatSchools rating
- NACrescent Elementary SchoolGrades: K-5Distance: 4.5 mi
- 5/10Gerald W Kirn Middle SchoolGrades: 6-8Distance: 3.1 mi
- 3/10Abraham Lincoln High SchoolGrades: 9-12Distance: 3.8 mi
Schools provided by the listing agent
- Elementary: College View
- Middle: Gerald W Kirn
- High: Abraham Lincoln
- District: Council Bluffs
Source: SWIAR. This data may not be complete. We recommend contacting the local school district to confirm school assignments for this home.
Get pre-qualified for a loan
At Zillow Home Loans, we can pre-qualify you in as little as 5 minutes with no impact to your credit score.An equal housing lender. NMLS #10287.
Sell for more on Zillow
Get a Zillow Showcase℠ listing at no additional cost and you could sell for .
$624,100
2% more+$12,482
With Zillow Showcase(estimated)$636,582

