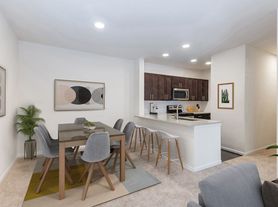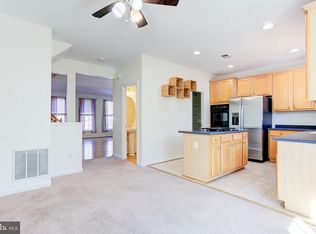Amazingly Clean and Refreshing Rental. Lovely 3 level SFR with Unfinished Basement and Separate 2 Car Detached Garage. Home has been freshly painted and new carpet/vinyl flooring has been installed throughout. Gourmet eat-in kitchen with New Micro/Oven Combo and New Quartz Countertops. Also ALL appliances are brand new stainless steel. 4 Nice Sized Bedrooms upstairs. Master Bedroom has private en-suite Full Bath. Separate Dining Room and Living Room with Family Room off of Kitchen, Perfect for Entertaining. Fully fenced rear yard and enormous front porch. Ready for Move-in Immediately. First Months Rent and Security Deposit Equal 1 months rent due at Signing. Application Fee is $50 per applicant
House for rent
$4,300/mo
20453 Charter Oak Dr, Ashburn, VA 20147
4beds
2,012sqft
Price may not include required fees and charges.
Singlefamily
Available now
Cats, dogs OK
Central air, electric
In unit laundry
2 Parking spaces parking
Natural gas, forced air, heat pump
What's special
Nice sized bedroomsFully fenced rear yardSeparate dining roomEnormous front porchGourmet eat-in kitchenNew quartz countertops
- 4 days |
- -- |
- -- |
Travel times
Looking to buy when your lease ends?
Get a special Zillow offer on an account designed to grow your down payment. Save faster with up to a 6% match & an industry leading APY.
Offer exclusive to Foyer+; Terms apply. Details on landing page.
Facts & features
Interior
Bedrooms & bathrooms
- Bedrooms: 4
- Bathrooms: 3
- Full bathrooms: 2
- 1/2 bathrooms: 1
Rooms
- Room types: Dining Room, Family Room
Heating
- Natural Gas, Forced Air, Heat Pump
Cooling
- Central Air, Electric
Appliances
- Included: Dishwasher, Disposal, Dryer, Microwave, Oven, Washer
- Laundry: In Unit, Main Level
Features
- Eat-in Kitchen, Family Room Off Kitchen, Floor Plan - Traditional, Formal/Separate Dining Room, Kitchen - Gourmet, Kitchen Island, Primary Bath(s), Upgraded Countertops, Walk-In Closet(s)
- Has basement: Yes
Interior area
- Total interior livable area: 2,012 sqft
Property
Parking
- Total spaces: 2
- Parking features: Detached, Covered
- Details: Contact manager
Features
- Exterior features: Contact manager
Details
- Parcel number: 153405240000
Construction
Type & style
- Home type: SingleFamily
- Architectural style: Colonial
- Property subtype: SingleFamily
Condition
- Year built: 2000
Utilities & green energy
- Utilities for property: Garbage
Community & HOA
Location
- Region: Ashburn
Financial & listing details
- Lease term: Contact For Details
Price history
| Date | Event | Price |
|---|---|---|
| 10/24/2025 | Listed for rent | $4,300+72%$2/sqft |
Source: Bright MLS #VALO2109638 | ||
| 9/16/2025 | Sold | $605,000+7.1%$301/sqft |
Source: Public Record | ||
| 11/21/2019 | Listing removed | $2,500$1/sqft |
Source: RE/MAX Real Estate Connections #VALO398888 | ||
| 11/16/2019 | Listed for rent | $2,500$1/sqft |
Source: RE/MAX Real Estate Connections #VALO398888 | ||
| 8/12/2019 | Sold | $565,000+2.9%$281/sqft |
Source: Public Record | ||

