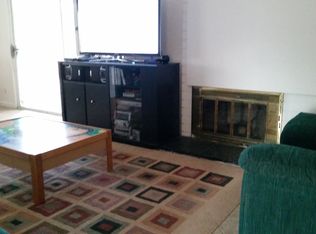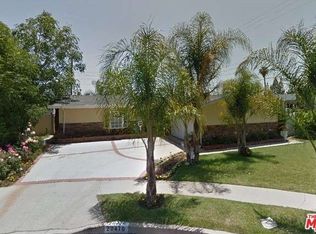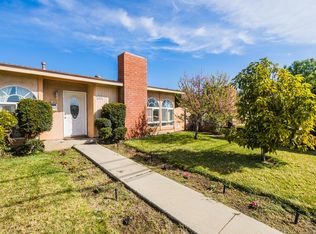This move-in ready home is both beautiful and practical. Located in a cul-de-sac near highly rated schools, it has been upgraded for energy and water efficiency, reducing expenses by hundreds of dollars per month! The master bedroom has plantation shutters and a door to the back deck and sparkling pool with removable pool fence. The pool has a spotless fiberglass surface and energy-efficient pool pump. Solar panels generate 100% of your electricity, and drip irrigation reduces water consumption, while growing vegetables in the garden boxes. Fruit trees include lemon, apple, fig, and guava. The front lawn, with maintenance-free fence, provides a grassy play area with removable sun shade, and the block wall in back provides maintenance-free privacy. In the main living space, an open floor plan connects the dining room to the breakfast bar and living room with river rock fireplace. The kitchen is updated with solid oak cabinetry. Updated bathrooms, ceiling fans throughout, central AC and heat, double paned windows, crown molding, and attached 2 car garage with electric vehicle outlet. In the long run, this house's upgrades will save you many thousands of dollars, while providing comfortable leisure living in a respectful, friendly community.
This property is off market, which means it's not currently listed for sale or rent on Zillow. This may be different from what's available on other websites or public sources.


