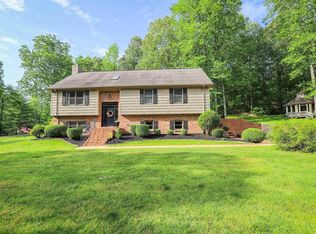For Rent: Lone Oak Home with Horse Barn & Pasture: Beautiful furnished home on 6 acres with horse barn & fenced pasture for rent. This 3,750 sq. ft. home contains 3 bedrooms, 2.5 baths plus a bonus room that could easily be a 4th bedroom. This attractive country getaway was built in 2001 and is in close proximity to hospitals, schools, churches, and shopping communities. Trees for privacy surround the entire 6 acres. There is a gate in the driveway that can be manually operated for even more privacy. Downstairs amenities include a large 24' x 48' attached heated garage, kitchen with island, dining room, large living room with a direct-vent fireplace & bath. Upstairs includes 3 bedrooms with master bath containing his and her sinks, shower with seat, whirlpool tub and large walk-in closet. Upstairs also contains a furnished washer and dryer conveniently located off hallway in close proximity to all bedrooms & a large 12' x 48' bonus room which can be used for a bedroom, sewing room, office/study, game room, theatre room, etc. The home is furnished with dining table & chairs, sofas & recliners, bedroom suites complete with beds, dressers with mirrors, chests of drawers, nightstands, & TVs. This home boasts beautiful views from the upstairs bedrooms and bonus room windows. Note: do not inquire about this property unless you are prepared to share it with an abundance of wildlife especially the whitetail deer that visit on a daily basis. Horse Barn Description: Barn is 44' x 24' with 10' wide lean-to on each side, overhead doors with openers, electricity with fire resistant enclosed lighting, 4 separate Dutch barn doors, security lighting & city water. Pasture consists of several acres and is surrounded by an electric fence. One year lease with references, background check & credit check. $2,450.00 per month. For more information or to schedule a showing calls us. Home is furnished. No pets in home but some farm animals allowed in pasture, call for details. Absolutely no smoking! Asphalt drive, private setting. Tenant pays for power, water, natural gas, internet/tv.
This property is off market, which means it's not currently listed for sale or rent on Zillow. This may be different from what's available on other websites or public sources.

