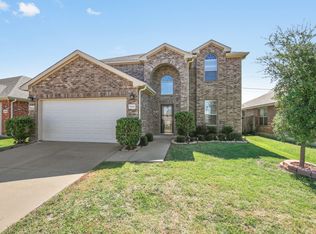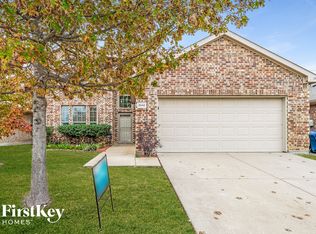Sold on 09/23/25
Price Unknown
2046 Dripping Springs Dr, Forney, TX 75126
4beds
2,069sqft
Single Family Residence
Built in 2010
6,272.64 Square Feet Lot
$276,600 Zestimate®
$--/sqft
$2,244 Estimated rent
Home value
$276,600
$252,000 - $301,000
$2,244/mo
Zestimate® history
Loading...
Owner options
Explore your selling options
What's special
Come see this lovely home located in the Travis Ranch Subdivision. You'll pull up to a lovely covered front porch perfect for watching the sunset in the evenings. Once you walk into this home you'll find a bedroom or a great home office with a walk-in closet. As you continue into the home you'll see the formal dining area then the spacious kitchen overlooking the living & breakfast area. In the kitchen you have stainless steel appliances along with an abundance of countertop space & cabinets. Just off the kitchen area is the primary bedroom with an ensuite bathroom. In the bathroom you'll find dual sinks, walk-in shower, garden tub, & a walk-in closet. On the other side of the home is the other 2 guest bedrooms. Out back you have a private backyard with a wood privacy fence. Don't miss out on this lovely home that is near Lake Ray Hubbard and within the Forney ISD Schools.
Zillow last checked: 8 hours ago
Listing updated: September 24, 2025 at 06:48am
Listed by:
Shannon Runyan 0605861 469-728-7207,
Kile Properties 469-728-7207
Bought with:
Sally Morrow
Keller Williams Central
Source: NTREIS,MLS#: 20995303
Facts & features
Interior
Bedrooms & bathrooms
- Bedrooms: 4
- Bathrooms: 2
- Full bathrooms: 2
Primary bedroom
- Features: Built-in Features, Dual Sinks, En Suite Bathroom, Garden Tub/Roman Tub, Separate Shower, Walk-In Closet(s)
- Level: First
- Dimensions: 13 x 17
Bedroom
- Features: Split Bedrooms, Walk-In Closet(s)
- Level: First
- Dimensions: 12 x 11
Bedroom
- Features: Split Bedrooms
- Level: First
- Dimensions: 11 x 10
Bedroom
- Features: Split Bedrooms
- Level: First
- Dimensions: 11 x 10
Breakfast room nook
- Level: First
- Dimensions: 9 x 9
Dining room
- Level: First
- Dimensions: 11 x 11
Kitchen
- Features: Breakfast Bar, Built-in Features, Pantry
- Level: First
- Dimensions: 12 x 14
Living room
- Features: Ceiling Fan(s), Fireplace
- Level: First
- Dimensions: 16 x 17
Utility room
- Features: Utility Room
- Level: First
- Dimensions: 9 x 6
Heating
- Central, Electric
Cooling
- Central Air, Ceiling Fan(s), Electric
Appliances
- Included: Dishwasher, Electric Range, Electric Water Heater, Disposal, Microwave
- Laundry: Washer Hookup, Electric Dryer Hookup, Laundry in Utility Room
Features
- High Speed Internet, Open Floorplan, Pantry, Walk-In Closet(s)
- Flooring: Ceramic Tile, Luxury Vinyl Plank
- Has basement: No
- Number of fireplaces: 1
- Fireplace features: Wood Burning
Interior area
- Total interior livable area: 2,069 sqft
Property
Parking
- Total spaces: 2
- Parking features: Driveway, Garage Faces Front, Garage, Inside Entrance
- Attached garage spaces: 2
- Has uncovered spaces: Yes
Features
- Levels: One
- Stories: 1
- Patio & porch: Rear Porch, Front Porch, Covered
- Exterior features: Private Yard
- Pool features: None, Community
- Fencing: Wood
Lot
- Size: 6,272 sqft
- Features: Back Yard, Interior Lot, Lawn, Landscaped, Subdivision, Sprinkler System
Details
- Parcel number: 80227
Construction
Type & style
- Home type: SingleFamily
- Architectural style: Detached
- Property subtype: Single Family Residence
Materials
- Brick
- Foundation: Slab
- Roof: Shingle
Condition
- Year built: 2010
Utilities & green energy
- Utilities for property: Electricity Connected, Municipal Utilities, Sewer Available, Separate Meters, Water Available
Community & neighborhood
Community
- Community features: Other, Playground, Pool, Sidewalks
Location
- Region: Forney
- Subdivision: Travis Ranch Ph 2b
HOA & financial
HOA
- Has HOA: Yes
- HOA fee: $409 annually
- Services included: All Facilities, Association Management
- Association name: Essex Property Management
- Association phone: 972-428-2030
Other
Other facts
- Listing terms: Cash,Conventional,FHA,VA Loan
Price history
| Date | Event | Price |
|---|---|---|
| 9/23/2025 | Sold | -- |
Source: NTREIS #20995303 | ||
| 9/2/2025 | Pending sale | $274,900$133/sqft |
Source: NTREIS #20995303 | ||
| 8/26/2025 | Contingent | $274,900$133/sqft |
Source: NTREIS #20995303 | ||
| 8/14/2025 | Price change | $274,900-3.5%$133/sqft |
Source: NTREIS #20995303 | ||
| 7/29/2025 | Price change | $284,900-1.4%$138/sqft |
Source: NTREIS #20995303 | ||
Public tax history
| Year | Property taxes | Tax assessment |
|---|---|---|
| 2025 | -- | $288,794 -7.2% |
| 2024 | $5,435 -12.3% | $311,180 -12.7% |
| 2023 | $6,197 +10.1% | $356,314 +14.3% |
Find assessor info on the county website
Neighborhood: 75126
Nearby schools
GreatSchools rating
- 5/10Lewis Elementary SchoolGrades: K-4Distance: 0.3 mi
- 6/10Jackson Middle SchoolGrades: 7-8Distance: 1.9 mi
- 3/10North Forney High SchoolGrades: 8-12Distance: 4.4 mi
Schools provided by the listing agent
- Elementary: Lewis
- Middle: Jackson
- High: North Forney
- District: Forney ISD
Source: NTREIS. This data may not be complete. We recommend contacting the local school district to confirm school assignments for this home.
Get a cash offer in 3 minutes
Find out how much your home could sell for in as little as 3 minutes with a no-obligation cash offer.
Estimated market value
$276,600
Get a cash offer in 3 minutes
Find out how much your home could sell for in as little as 3 minutes with a no-obligation cash offer.
Estimated market value
$276,600

