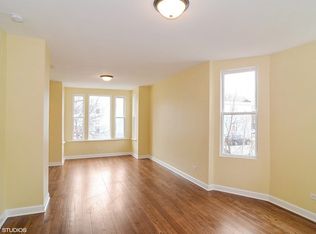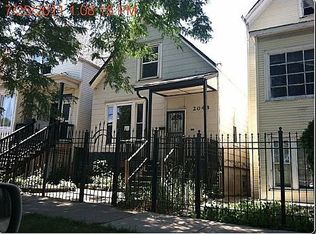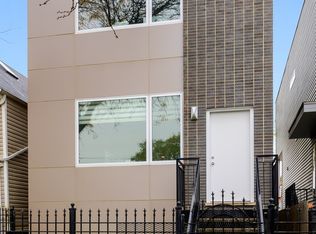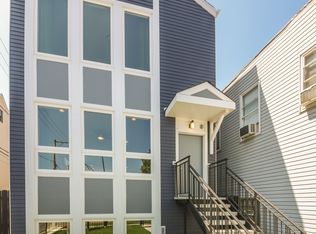Closed
$690,000
2046 N Hamlin Ave, Chicago, IL 60647
4beds
3,382sqft
Single Family Residence
Built in ----
3,123.25 Square Feet Lot
$692,700 Zestimate®
$204/sqft
$4,343 Estimated rent
Home value
$692,700
$630,000 - $762,000
$4,343/mo
Zestimate® history
Loading...
Owner options
Explore your selling options
What's special
Welcome to 2046 N Hamlin Ave - a spacious 4 bedroom, 4 full bathroom single family home in booming Logan Square. This home has all the qualities you are looking for - an open and flexible first floor layout featuring a living room, family room, dining room and space for a breakfast nook alongside a nice kitchen with a custom walnut island countertop. The kitchen features stainless steel appliances and a Kohler cast iron farm sink. Enjoy direct access off the kitchen to a deck perfect for lounging or grilling and a grassy backyard. The first floor also has an office or 4th bedroom plus a full bathroom. Upstairs you will find an extra-large primary suite with en-suite bathroom and large walk-in closet featuring Elfa shelving. The primary bedroom has tons of character thanks to a beautiful reclaimed end-grain flooring from the Room & Board showroom. The primary bathroom is very chic and stylish with a beautiful double vanity, hexagon tile, Restoration Hardware lighting and a large walk-in steam shower. There are two more additional bedrooms upstairs plus a cute shared bathroom with dreamy penny tile and a convenient, full size laundry room with side-by-side washer and dryer and Elfa organization. The basement welcomes you with a large recreation space with many possibilities for a family room, play room, exercise space, additional office and more! Recent updates include a new roof (Fall 2024), new front & back decks (Fall 2024), new furnace (Spring 2023), new refrigerator and dishwasher (Jan 2025) and flooring updates to middle bedroom and basement (Aug 2024). Enjoy a 2 car garage. Location is great and provides easy access to The 606 Bloomingdale Trail, the Healy Metra station, McCormick YMCA and many neighborhood favorites in terms of restaurants & bars including L' Patron, Park & Field, Best Intentions, Omarcito's Latin Cafe, Big Bird Sushi & Thai and Damn Fine Coffee. This segment of Logan Square continues to grow and this is your opportunity to get in now!
Zillow last checked: 8 hours ago
Listing updated: October 22, 2025 at 01:00am
Listing courtesy of:
Jennifer Downey Piehl 773-466-7150,
Compass
Bought with:
Dana Woods
Realty of America, LLC
Source: MRED as distributed by MLS GRID,MLS#: 12466464
Facts & features
Interior
Bedrooms & bathrooms
- Bedrooms: 4
- Bathrooms: 4
- Full bathrooms: 4
Primary bedroom
- Features: Flooring (Hardwood), Bathroom (Full)
- Level: Second
- Area: 273 Square Feet
- Dimensions: 21X13
Bedroom 2
- Features: Flooring (Hardwood)
- Level: Second
- Area: 255 Square Feet
- Dimensions: 17X15
Bedroom 3
- Features: Flooring (Hardwood)
- Level: Second
- Area: 128 Square Feet
- Dimensions: 8X16
Bedroom 4
- Level: Main
- Area: 88 Square Feet
- Dimensions: 8X11
Dining room
- Level: Main
- Area: 437 Square Feet
- Dimensions: 19X23
Family room
- Level: Basement
- Area: 399 Square Feet
- Dimensions: 21X19
Kitchen
- Features: Kitchen (Eating Area-Breakfast Bar, Eating Area-Table Space, Island, Granite Counters), Flooring (Hardwood)
- Level: Main
- Area: 360 Square Feet
- Dimensions: 20X18
Laundry
- Features: Flooring (Ceramic Tile)
- Level: Second
- Area: 56 Square Feet
- Dimensions: 8X7
Living room
- Level: Main
- Area: 399 Square Feet
- Dimensions: 21X19
Recreation room
- Level: Basement
- Area: 420 Square Feet
- Dimensions: 21X20
Heating
- Natural Gas, Forced Air
Cooling
- Central Air
Appliances
- Included: Range, Microwave, Dishwasher, Refrigerator, Washer, Dryer, Disposal, Stainless Steel Appliance(s), Gas Water Heater
- Laundry: Upper Level, In Unit, Sink
Features
- 1st Floor Bedroom, 1st Floor Full Bath, Walk-In Closet(s), Open Floorplan
- Flooring: Hardwood, Laminate
- Basement: Finished,Full
Interior area
- Total structure area: 3,382
- Total interior livable area: 3,382 sqft
- Finished area below ground: 1,064
Property
Parking
- Total spaces: 2
- Parking features: Off Alley, Garage Door Opener, On Site, Garage Owned, Detached, Garage
- Garage spaces: 2
- Has uncovered spaces: Yes
Accessibility
- Accessibility features: No Disability Access
Features
- Stories: 2
- Patio & porch: Deck
Lot
- Size: 3,123 sqft
- Dimensions: 25X125
Details
- Parcel number: 13351240210000
- Special conditions: List Broker Must Accompany
- Other equipment: Sump Pump
Construction
Type & style
- Home type: SingleFamily
- Property subtype: Single Family Residence
Materials
- Vinyl Siding
- Roof: Asphalt
Condition
- New construction: No
- Major remodel year: 2014
Utilities & green energy
- Electric: Circuit Breakers
- Sewer: Public Sewer
- Water: Lake Michigan
Community & neighborhood
Community
- Community features: Sidewalks, Street Lights
Location
- Region: Chicago
HOA & financial
HOA
- Services included: None
Other
Other facts
- Listing terms: Cash
- Ownership: Fee Simple
Price history
| Date | Event | Price |
|---|---|---|
| 10/17/2025 | Sold | $690,000-1.4%$204/sqft |
Source: | ||
| 9/28/2025 | Contingent | $700,000$207/sqft |
Source: | ||
| 9/11/2025 | Listed for sale | $700,000+18.1%$207/sqft |
Source: | ||
| 7/13/2020 | Sold | $592,500-0.4%$175/sqft |
Source: | ||
| 5/25/2020 | Pending sale | $595,000$176/sqft |
Source: Mark Allen Realty LLC #10718909 | ||
Public tax history
| Year | Property taxes | Tax assessment |
|---|---|---|
| 2023 | $10,945 +2.8% | $55,003 |
| 2022 | $10,646 -4.1% | $55,003 |
| 2021 | $11,097 +73% | $55,003 +73% |
Find assessor info on the county website
Neighborhood: Logan Square
Nearby schools
GreatSchools rating
- 5/10Mcauliffe Elementary SchoolGrades: PK-8Distance: 0.3 mi
- 1/10Kelvyn Park High SchoolGrades: 7-12Distance: 0.9 mi
Schools provided by the listing agent
- Elementary: Mcauliffe Elementary School
- Middle: Mcauliffe Elementary School
- High: Kelvyn Park High School
- District: 299
Source: MRED as distributed by MLS GRID. This data may not be complete. We recommend contacting the local school district to confirm school assignments for this home.

Get pre-qualified for a loan
At Zillow Home Loans, we can pre-qualify you in as little as 5 minutes with no impact to your credit score.An equal housing lender. NMLS #10287.
Sell for more on Zillow
Get a free Zillow Showcase℠ listing and you could sell for .
$692,700
2% more+ $13,854
With Zillow Showcase(estimated)
$706,554


