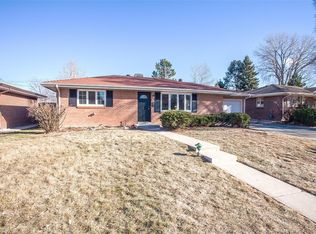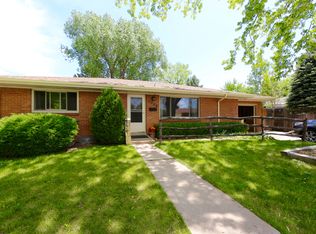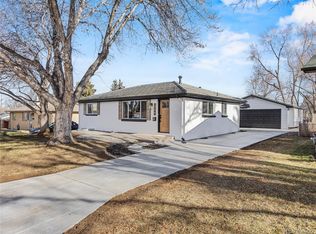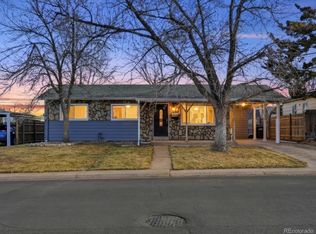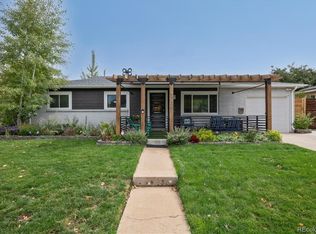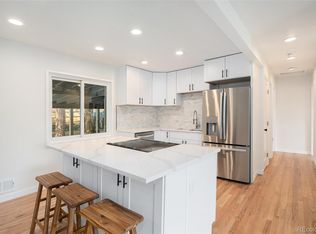Adorable ranch home in the heart of Harvey Park. Classic charm, modern design, and a location on a tree lined block. The beautifully updated 4 bedrooms home has everything one needs for comfort and style with a meticulous attention to detail throughout the home. Main floor consists of 3 bedrooms and 1.5 fully remodeled baths. A modern kitchen with Quartz counter tops, a new stainless-steel stove, refrigerator, microwave, and dishwasher. Kitchen opens into the main floor family room with fireplace. The family room is a rare find in homes of this style in the neighborhood. Family room opens out to mature fenced yard and covered patio. Fully finished basement consists of a spectacular master suite with a built-in breakfast bar and refrigerator for morning coffee. In addition, the suite has a walk-in closet plus an ensuite office or nursery. The new bathroom is a dream come true. A four headed shower is accented by a brilliant blue herringbone tile. A Dual vanity, heated towel rack and private throne room. Basement also has a new 1/2 bath attached to the family room. Laundry room has a new washer and dryer plus a built-in sorting surface and storage cabinets. One block to Harvey park and rec center. Come see what quality is, in your new home. You will love it.
Accepting backups
$655,000
2046 S Quitman Street, Denver, CO 80219
4beds
2,446sqft
Est.:
Single Family Residence
Built in 1956
6,930 Square Feet Lot
$643,900 Zestimate®
$268/sqft
$-- HOA
What's special
Built-in sorting surfaceTree lined blockSpectacular master suiteFamily room with fireplacePrivate throne roomMature fenced yardQuartz counter tops
- 80 days |
- 20 |
- 0 |
Zillow last checked: 8 hours ago
Listing updated: November 01, 2025 at 02:06pm
Listed by:
Rusty Wehner 303-601-5807,
Russ Wehner Realty
Source: REcolorado,MLS#: 4522239
Facts & features
Interior
Bedrooms & bathrooms
- Bedrooms: 4
- Bathrooms: 4
- Full bathrooms: 1
- 3/4 bathrooms: 1
- 1/2 bathrooms: 2
- Main level bathrooms: 2
- Main level bedrooms: 3
Bedroom
- Description: Master Bed, Includes Walk-In Closet, Breakfast Bar.
- Features: Primary Suite
- Level: Basement
Bedroom
- Description: Light Secondary Bedroom Ideal For Guests
- Level: Main
Bedroom
- Description: Sunlit Bedroom Hardwood Floors
- Level: Main
Bedroom
- Description: Bright And Welcoming
- Level: Main
Bathroom
- Description: Completely Updated With Tub New Vanity
- Level: Main
Bathroom
- Description: Powder Room Off Kitchen And Family Room
- Level: Main
Bathroom
- Description: Master Bathroom 4 Head Shower, Heated Towel Rack Dual Vanity
- Level: Basement
Bathroom
- Description: Powder Room Off Basement Family Room
- Level: Basement
Kitchen
- Description: Completely Updated Kitchen With Quartz Counters, New Stove Ref Dw And Mircrowave
- Level: Main
Laundry
- Description: Beautifully Designed Laundry Sorting Cabinets New Washer And Dryer
- Level: Basement
Living room
- Description: Light Filled Room With Refinished Hardwood Floors
- Level: Main
Heating
- Forced Air
Cooling
- Central Air
Appliances
- Included: Dishwasher, Disposal, Dryer, Microwave, Range, Refrigerator, Washer
Features
- Ceiling Fan(s), Quartz Counters, Smoke Free, Walk-In Closet(s)
- Flooring: Wood
- Windows: Double Pane Windows, Window Coverings
- Basement: Finished
- Number of fireplaces: 1
- Fireplace features: Family Room
Interior area
- Total structure area: 2,446
- Total interior livable area: 2,446 sqft
- Finished area above ground: 1,367
- Finished area below ground: 1,079
Video & virtual tour
Property
Parking
- Total spaces: 2
- Parking features: Concrete, Tandem
- Attached garage spaces: 1
- Carport spaces: 1
- Covered spaces: 2
Features
- Levels: One
- Stories: 1
- Patio & porch: Covered, Front Porch
- Exterior features: Garden, Private Yard, Rain Gutters
- Fencing: Full
Lot
- Size: 6,930 Square Feet
- Features: Level
Details
- Parcel number: 530107008
- Zoning: S-SU-D
- Special conditions: Standard
Construction
Type & style
- Home type: SingleFamily
- Architectural style: Bungalow
- Property subtype: Single Family Residence
Materials
- Brick
- Roof: Composition
Condition
- Updated/Remodeled
- Year built: 1956
Utilities & green energy
- Electric: 220 Volts
- Sewer: Public Sewer
- Water: Public
- Utilities for property: Electricity Connected, Natural Gas Connected
Community & HOA
Community
- Subdivision: Harvey Park
HOA
- Has HOA: No
Location
- Region: Denver
Financial & listing details
- Price per square foot: $268/sqft
- Tax assessed value: $565,100
- Annual tax amount: $2,707
- Date on market: 10/2/2025
- Listing terms: Cash,Conventional,FHA,VA Loan
- Exclusions: None
- Ownership: Individual
- Electric utility on property: Yes
Estimated market value
$643,900
$612,000 - $676,000
$3,288/mo
Price history
Price history
| Date | Event | Price |
|---|---|---|
| 10/25/2025 | Pending sale | $655,000$268/sqft |
Source: | ||
| 10/2/2025 | Listed for sale | $655,000+96.1%$268/sqft |
Source: | ||
| 12/20/2016 | Sold | $334,000-1.5%$137/sqft |
Source: Public Record Report a problem | ||
| 10/19/2016 | Price change | $339,000-2.9%$139/sqft |
Source: Denver Metro Realty Report a problem | ||
| 9/14/2016 | Listed for sale | $349,000$143/sqft |
Source: Denver Metro Realty Report a problem | ||
Public tax history
Public tax history
| Year | Property taxes | Tax assessment |
|---|---|---|
| 2024 | $2,648 +16.4% | $34,180 -8.1% |
| 2023 | $2,275 +3.6% | $37,210 +30.1% |
| 2022 | $2,196 +8.3% | $28,610 -2.8% |
Find assessor info on the county website
BuyAbility℠ payment
Est. payment
$3,632/mo
Principal & interest
$3152
Property taxes
$251
Home insurance
$229
Climate risks
Neighborhood: Harvey Park
Nearby schools
GreatSchools rating
- 3/10Kunsmiller Creative Arts AcademyGrades: K-12Distance: 0.4 mi
- 6/10Doull Elementary SchoolGrades: PK-5Distance: 0.5 mi
- 6/10Strive Prep - Federal CampusGrades: 6-8Distance: 1.2 mi
Schools provided by the listing agent
- Elementary: Doull
- Middle: DSST: College View
- High: John F. Kennedy
- District: Denver 1
Source: REcolorado. This data may not be complete. We recommend contacting the local school district to confirm school assignments for this home.
- Loading
