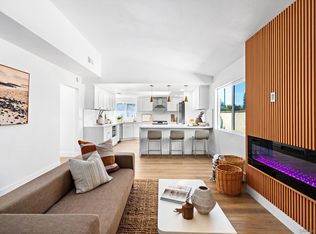Marta Hall DRE #00598173 martahall888@gmail.com,
Coldwell Banker Realty,
Karen Mathieu DRE #02157348 310-422-8468,
Coldwell Banker Realty
2046 Ups Cir, Oceanside, CA 92054
Home value
$1,325,000
$1.22M - $1.43M
$4,736/mo
Loading...
Owner options
Explore your selling options
What's special
Zillow last checked: 8 hours ago
Listing updated: November 18, 2025 at 09:24am
Marta Hall DRE #00598173 martahall888@gmail.com,
Coldwell Banker Realty,
Karen Mathieu DRE #02157348 310-422-8468,
Coldwell Banker Realty
Teresa Pecson, DRE #01032712
HomeSmart Realty West
Facts & features
Interior
Bedrooms & bathrooms
- Bedrooms: 3
- Bathrooms: 2
- Full bathrooms: 2
- Main level bathrooms: 2
- Main level bedrooms: 3
Primary bedroom
- Features: Primary Suite
Bedroom
- Features: Bedroom on Main Level
Cooling
- None
Appliances
- Included: Built-In Range, Dishwasher, Disposal, Gas Range, High Efficiency Water Heater, Microwave, Refrigerator, Tankless Water Heater
- Laundry: In Garage
Features
- Bedroom on Main Level, Primary Suite
- Has fireplace: Yes
- Fireplace features: Family Room, Gas Starter
- Common walls with other units/homes: No Common Walls
Interior area
- Total interior livable area: 1,614 sqft
Property
Parking
- Total spaces: 2.5
- Parking features: Garage - Attached
- Attached garage spaces: 2.5
Features
- Levels: One
- Stories: 1
- Entry location: Front door
- Pool features: None
- Has view: Yes
- View description: Neighborhood
Lot
- Size: 10,400 sqft
- Features: Back Yard, Corner Lot, Cul-De-Sac, Front Yard, Level, Street Level, Yard
Details
- Parcel number: 1512003700
- Zoning: R-1:Single Fam-Res
- Special conditions: Standard
Construction
Type & style
- Home type: SingleFamily
- Property subtype: Single Family Residence
Condition
- Year built: 1975
Utilities & green energy
- Sewer: Public Sewer
Community & neighborhood
Community
- Community features: Curbs, Street Lights, Sidewalks
Location
- Region: Oceanside
Other
Other facts
- Listing terms: Cash,Conventional,FHA,VA Loan
Price history
| Date | Event | Price |
|---|---|---|
| 11/13/2025 | Sold | $1,325,000$821/sqft |
Source: | ||
| 10/13/2025 | Pending sale | $1,325,000$821/sqft |
Source: | ||
| 9/18/2025 | Contingent | $1,325,000$821/sqft |
Source: | ||
| 8/25/2025 | Price change | $1,325,000-5.3%$821/sqft |
Source: | ||
| 6/19/2025 | Listed for sale | $1,398,600+145.4%$867/sqft |
Source: | ||
Public tax history
| Year | Property taxes | Tax assessment |
|---|---|---|
| 2025 | $8,852 +2% | $794,470 +2% |
| 2024 | $8,682 +3.2% | $778,893 +2% |
| 2023 | $8,413 +1.6% | $763,622 +2% |
Find assessor info on the county website
Neighborhood: Fire Mountain
Nearby schools
GreatSchools rating
- 8/10Palmquist Elementary SchoolGrades: K-5Distance: 0.3 mi
- 7/10Lincoln Middle SchoolGrades: 6-8Distance: 0.3 mi
- 5/10Oceanside High SchoolGrades: 9-12Distance: 1.7 mi
Schools provided by the listing agent
- Elementary: Palmquist
- Middle: Lincoln
- High: Oceanside
Source: CRMLS. This data may not be complete. We recommend contacting the local school district to confirm school assignments for this home.
Get a cash offer in 3 minutes
Find out how much your home could sell for in as little as 3 minutes with a no-obligation cash offer.
$1,325,000
Get a cash offer in 3 minutes
Find out how much your home could sell for in as little as 3 minutes with a no-obligation cash offer.
$1,325,000
