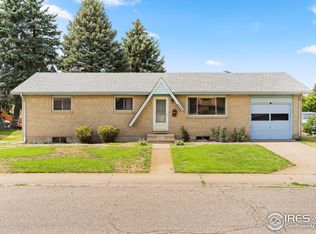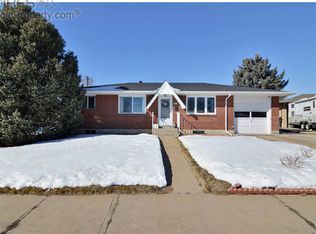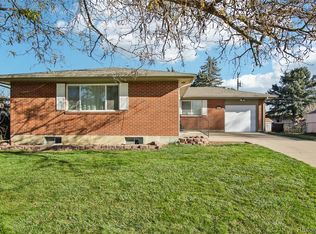Sold for $397,300
Zestimate®
$397,300
2047 26th St Rd, Greeley, CO 80631
6beds
2,542sqft
Residential-Detached, Residential
Built in 1961
0.25 Acres Lot
$397,300 Zestimate®
$156/sqft
$2,723 Estimated rent
Home value
$397,300
$377,000 - $417,000
$2,723/mo
Zestimate® history
Loading...
Owner options
Explore your selling options
What's special
The Buyer had second thoughts on Closing Day, and the great news is that the home appraised for more than the listing price. This is a fantastic opportunity for you to gain instant equity on your dream home in the heart of Greeley, where comfort and convenience meet exceptional value at an unbeatable price of just $400,000! This stunning residence boasts six spacious bedrooms and three well-appointed bathrooms, providing ample space for families of all sizes or those who love to entertain. Step inside to discover your beautifully remodeled kitchen, a true chef's delight featuring stainless steel appliances, stylish cabinetry, chic lighting, and a generous layout that flows seamlessly into the dining and living areas. This inviting space is ideal for hosting family gatherings or intimate dinners with friends. The home has seen significant upgrades, with newer AC, furnace, roof, gutters, windows, and exterior paint all completed in 2019, ensuring comfort and peace of mind for years to come. You can move in without the worry of immediate repairs, letting you focus on what really matters-making lasting memories in your new home. Location is key, and this property offers easy commuting access to major highways, making it a breeze to reach nearby attractions, schools, and shopping. Enjoy the freedom of no HOA fees, providing you with the flexibility to personalize your yard and home without additional restrictions. Whether you're a first-time home buyer or looking to expand your investment portfolio, this opportunity is too good to miss. Don't wait; properties like this, with such a great combination of size, features, and price, are rare! Schedule your private tour today and envision the endless possibilities this home has to offer. Your perfect sanctuary awaits in Greeley!
Zillow last checked: 8 hours ago
Listing updated: November 24, 2025 at 12:35pm
Listed by:
TR Smith 970-226-5511,
Berkshire Hathaway HomeServices Rocky Mountain, Realtors-Fort Collins
Bought with:
Erika Carrillo Flores
C3 Real Estate Solutions, LLC
Source: IRES,MLS#: 1041327
Facts & features
Interior
Bedrooms & bathrooms
- Bedrooms: 6
- Bathrooms: 3
- Full bathrooms: 2
- 1/2 bathrooms: 1
- Main level bedrooms: 3
Primary bedroom
- Area: 130
- Dimensions: 13 x 10
Bedroom
- Area: 100
- Dimensions: 10 x 10
Bedroom 2
- Area: 132
- Dimensions: 12 x 11
Bedroom 3
- Area: 132
- Dimensions: 12 x 11
Bedroom 4
- Area: 187
- Dimensions: 17 x 11
Bedroom 5
- Area: 100
- Dimensions: 10 x 10
Dining room
- Area: 200
- Dimensions: 20 x 10
Family room
- Area: 385
- Dimensions: 35 x 11
Kitchen
- Area: 135
- Dimensions: 15 x 9
Living room
- Area: 240
- Dimensions: 20 x 12
Heating
- Forced Air
Cooling
- Central Air, Ceiling Fan(s), Whole House Fan
Appliances
- Included: Gas Range/Oven, Dishwasher, Refrigerator, Washer, Dryer, Microwave, Disposal
Features
- Separate Dining Room, Pantry
- Basement: Partially Finished
Interior area
- Total structure area: 2,542
- Total interior livable area: 2,542 sqft
- Finished area above ground: 1,392
- Finished area below ground: 1,150
Property
Parking
- Total spaces: 2
- Parking features: Garage - Attached
- Attached garage spaces: 2
- Details: Garage Type: Attached
Accessibility
- Accessibility features: Level Lot
Features
- Stories: 1
- Patio & porch: Patio
- Exterior features: Lighting
- Fencing: Fenced
Lot
- Size: 0.25 Acres
- Features: Curbs, Gutters, Sidewalks, Fire Hydrant within 500 Feet, Level
Details
- Additional structures: Storage
- Parcel number: R3626686
- Zoning: RL
- Special conditions: Private Owner,Corporate Buy-Out
Construction
Type & style
- Home type: SingleFamily
- Architectural style: Ranch
- Property subtype: Residential-Detached, Residential
Materials
- Wood/Frame, Brick
- Roof: Composition
Condition
- Not New, Previously Owned
- New construction: No
- Year built: 1961
Utilities & green energy
- Electric: Electric, Xcel Energy
- Gas: Natural Gas, Atmos
- Sewer: City Sewer
- Water: City Water, City of Greeley
- Utilities for property: Natural Gas Available, Electricity Available
Community & neighborhood
Location
- Region: Greeley
- Subdivision: Hillside 1st Add
Other
Other facts
- Listing terms: Cash,Conventional,FHA,VA Loan
- Road surface type: Paved, Asphalt
Price history
| Date | Event | Price |
|---|---|---|
| 11/24/2025 | Sold | $397,300-0.7%$156/sqft |
Source: | ||
| 10/23/2025 | Pending sale | $400,000$157/sqft |
Source: | ||
| 10/17/2025 | Listed for sale | $400,000$157/sqft |
Source: | ||
| 8/18/2025 | Pending sale | $400,000$157/sqft |
Source: | ||
| 8/15/2025 | Listed for sale | $400,000+211.3%$157/sqft |
Source: | ||
Public tax history
| Year | Property taxes | Tax assessment |
|---|---|---|
| 2025 | $1,951 +4.9% | $24,570 -7.9% |
| 2024 | $1,861 +5% | $26,690 -1% |
| 2023 | $1,772 -3.1% | $26,950 +32.6% |
Find assessor info on the county website
Neighborhood: 80631
Nearby schools
GreatSchools rating
- 4/10Jackson Elementary SchoolGrades: K-5Distance: 0.1 mi
- 6/10Brentwood Middle SchoolGrades: 6-8Distance: 0.4 mi
- 5/10Greeley Central High SchoolGrades: 9-12Distance: 1.5 mi
Schools provided by the listing agent
- Elementary: Jackson
- Middle: Brentwood
- High: Greeley Central
Source: IRES. This data may not be complete. We recommend contacting the local school district to confirm school assignments for this home.
Get a cash offer in 3 minutes
Find out how much your home could sell for in as little as 3 minutes with a no-obligation cash offer.
Estimated market value
$397,300


