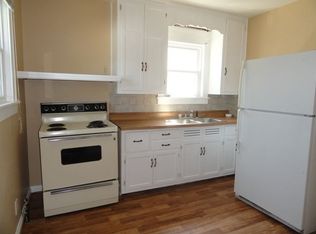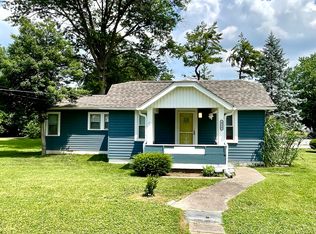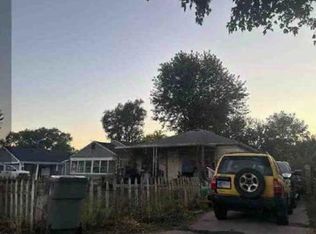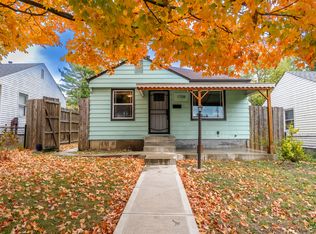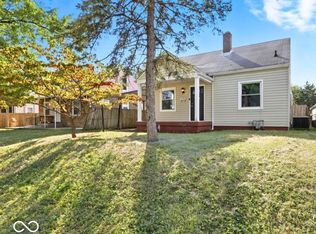Welcome to 2047 N Bosart Avenue - a beautifully updated bungalow that's truly move-in ready! Step inside to find an inviting layout filled with natural light, stylish finishes, and thoughtful updates throughout. The main level offers a comfortable living space, a refreshed kitchen that includes all appliances, and two full baths that have been tastefully modernized. Downstairs, the finished basement provides even more versatility with a spacious bonus room - ideal for a home office, guest space, or hobby room. Outside, you'll love the large yard, detached two-car garage, and a setting that blends neighborhood charm with convenience. Located in the sought-after Little Flower area, this home is just minutes from downtown, local parks, and dining favorites. With its updates, easy maintenance, and welcoming character, 2047 N Bosart Ave is ready for you to move right in and start your next chapter. Schedule your private showing today!
Active
Price cut: $10K (9/15)
$220,000
2047 N Bosart Ave, Indianapolis, IN 46218
2beds
1,834sqft
Est.:
Residential, Single Family Residence
Built in 1941
6,098.4 Square Feet Lot
$-- Zestimate®
$120/sqft
$-- HOA
What's special
Finished basementDetached two-car garageStylish finishesInviting layoutNatural lightThoughtful updatesSpacious bonus room
- 132 days |
- 94 |
- 10 |
Zillow last checked: 8 hours ago
Listing updated: October 30, 2025 at 03:44am
Listing Provided by:
Nicole Fowler 317-332-9723,
Hemrick Property Group Inc.
Source: MIBOR as distributed by MLS GRID,MLS#: 22051862
Tour with a local agent
Facts & features
Interior
Bedrooms & bathrooms
- Bedrooms: 2
- Bathrooms: 2
- Full bathrooms: 2
- Main level bathrooms: 1
- Main level bedrooms: 2
Primary bedroom
- Level: Main
- Area: 99 Square Feet
- Dimensions: 9x11
Bedroom 2
- Level: Main
- Area: 27 Square Feet
- Dimensions: 9x3
Dining room
- Level: Main
- Area: 48 Square Feet
- Dimensions: 6x8
Kitchen
- Level: Main
- Area: 132 Square Feet
- Dimensions: 11x12
Living room
- Level: Main
- Area: 210 Square Feet
- Dimensions: 15x14
Heating
- Natural Gas
Cooling
- Central Air
Appliances
- Included: Dishwasher, Dryer, Oven, Refrigerator, Washer
Features
- Attic Access, Pantry, Walk-In Closet(s)
- Basement: Finished
- Attic: Access Only
Interior area
- Total structure area: 1,834
- Total interior livable area: 1,834 sqft
- Finished area below ground: 805
Property
Parking
- Total spaces: 2
- Parking features: Detached
- Garage spaces: 2
Features
- Levels: One
- Stories: 1
Lot
- Size: 6,098.4 Square Feet
- Features: Sidewalks
Details
- Parcel number: 490733182095000101
- Horse amenities: None
Construction
Type & style
- Home type: SingleFamily
- Architectural style: Bungalow
- Property subtype: Residential, Single Family Residence
Materials
- Block, Vinyl Siding
- Foundation: Block
Condition
- New construction: No
- Year built: 1941
Utilities & green energy
- Water: Public
Community & HOA
Community
- Subdivision: Glenridge
HOA
- Has HOA: No
Location
- Region: Indianapolis
Financial & listing details
- Price per square foot: $120/sqft
- Tax assessed value: $93,600
- Annual tax amount: $2,222
- Date on market: 7/31/2025
- Cumulative days on market: 133 days
Estimated market value
Not available
Estimated sales range
Not available
Not available
Price history
Price history
| Date | Event | Price |
|---|---|---|
| 9/15/2025 | Price change | $220,000-4.3%$120/sqft |
Source: | ||
| 7/31/2025 | Listed for sale | $230,000$125/sqft |
Source: | ||
Public tax history
Public tax history
| Year | Property taxes | Tax assessment |
|---|---|---|
| 2024 | $109 -34.6% | $93,600 +24.8% |
| 2023 | $166 +55.3% | $75,000 -1.2% |
| 2022 | $107 +123.7% | $75,900 +11.6% |
Find assessor info on the county website
BuyAbility℠ payment
Est. payment
$1,321/mo
Principal & interest
$1083
Property taxes
$161
Home insurance
$77
Climate risks
Neighborhood: Near Eastside
Nearby schools
GreatSchools rating
- 4/10Brookside School 54Grades: PK-6Distance: 1.5 mi
- 4/10Center for Inquiry School 27Grades: PK-8Distance: 3.1 mi
- 1/10Arsenal Technical High SchoolGrades: 9-12Distance: 2.7 mi
- Loading
- Loading
