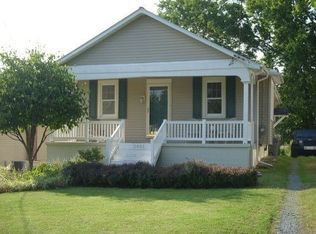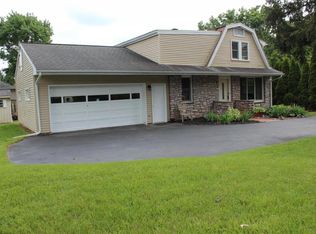This lovely home features beautiful original hardwood floors through out most of this home. On the main level you will find french doors opening to an office where you can study, read, or work. You may enjoy meals either in the dining room or at the island in the kitchen. Upstairs you will find 3 bedrooms, 2 with the original hardwood floors and 1 with carpet covering the hardwood flooring. Each level find a full bathroom. Laundry is located on the main level. You can enjoy the summer on the large deck with a view of the mature backyard. This quaint home also features a newly installed air conditioner, replacement windows, and an oversized 1 car detached garage, 200 amp electric service. This home is convenient to downtown Lancaster. Home is move in ready!!!
This property is off market, which means it's not currently listed for sale or rent on Zillow. This may be different from what's available on other websites or public sources.

