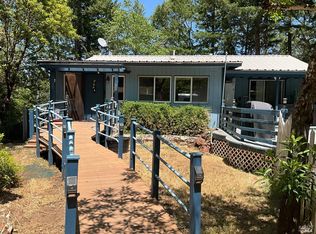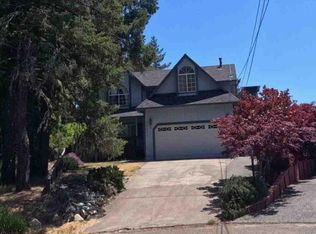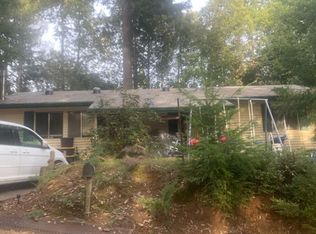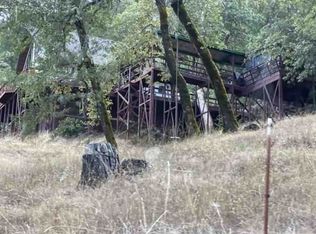This unique 3700 square foot, 4-bedroom, 2.5-bath custom-built home is nestled on roughly 20 acres with views of towering trees. This thoughtfully designed residence exudes warmth and individuality throughout its spacious layout. Enjoy panoramic views of the surrounding landscape from the expansive sunroom. A separate storage building on the property serves as extra versatile space. The pond enhances the property's natural beauty, offering a peaceful spot for relaxation and wildlife observation. A large, detached garage provides ample space for vehicles or a workshop, complete with a loft area for additional storage needs. Whether you enjoy entertaining guests or the tranquility of nature, this property caters to a variety of lifestyles. Don't miss the chance to make this unique property your own!
Under contract
$650,000
20475 Timber Road, Willits, CA 95490
4beds
3,703sqft
Est.:
Single Family Residence
Built in 1986
20.61 Acres Lot
$-- Zestimate®
$176/sqft
$-- HOA
What's special
Expansive sunroomWarmth and individualityLarge detached garageThoughtfully designed residenceViews of towering trees
- 247 days |
- 493 |
- 36 |
Zillow last checked: 8 hours ago
Listing updated: January 16, 2026 at 08:24am
Listed by:
Roxanne Lemos-Neese DRE #01712217 707-484-6489,
RE/MAX Gold - Selzer and Assoc 707-459-6175,
Dara Johnson DRE #02062954 707-513-7825,
RE/MAX Gold - Selzer and Assoc
Source: BAREIS,MLS#: 325034637 Originating MLS: Mendocino
Originating MLS: Mendocino
Facts & features
Interior
Bedrooms & bathrooms
- Bedrooms: 4
- Bathrooms: 3
- Full bathrooms: 2
- 1/2 bathrooms: 1
Bedroom
- Level: Upper
Primary bathroom
- Features: Double Vanity, Shower Stall(s), Soaking Tub
Bathroom
- Features: Tub w/Shower Over
- Level: Lower,Main,Upper
Dining room
- Level: Lower,Main
Family room
- Level: Lower,Main
Kitchen
- Features: Island w/Sink, Pantry Cabinet, Tile Counters
- Level: Lower,Main
Living room
- Level: Lower,Main
Heating
- Central, Wood Stove, See Remarks
Cooling
- Ceiling Fan(s), Central Air, Whole House Fan, See Remarks
Appliances
- Included: Built-In Gas Range, Built-In Refrigerator, Dishwasher, Disposal, Gas Water Heater, Microwave, Dryer, Washer
- Laundry: Inside Room
Features
- Flooring: Carpet, Tile, Wood
- Has basement: No
- Number of fireplaces: 1
- Fireplace features: Living Room, Wood Burning
Interior area
- Total structure area: 3,703
- Total interior livable area: 3,703 sqft
Property
Parking
- Total spaces: 6
- Parking features: Detached, Garage Faces Front, RV Possible, Uncovered Parking Spaces 2+, Gravel
- Garage spaces: 2
- Has uncovered spaces: Yes
Features
- Stories: 2
- Patio & porch: Patio, Deck
- Has view: Yes
- View description: Forest
- Waterfront features: Pond Seasonal, Stream Seasonal
Lot
- Size: 20.61 Acres
- Features: Landscape Misc
Details
- Parcel number: 0370321300
- Special conditions: Offer As Is
Construction
Type & style
- Home type: SingleFamily
- Property subtype: Single Family Residence
Materials
- Wood Siding
- Foundation: Concrete Perimeter
- Roof: Composition,Shingle
Condition
- Year built: 1986
Utilities & green energy
- Gas: Propane Tank Leased
- Sewer: Septic Tank
- Water: Water District
- Utilities for property: Electricity Connected, Propane Tank Leased
Community & HOA
Community
- Security: Carbon Monoxide Detector(s), Double Strapped Water Heater, Smoke Detector(s)
HOA
- Has HOA: No
Location
- Region: Willits
Financial & listing details
- Price per square foot: $176/sqft
- Tax assessed value: $339,681
- Annual tax amount: $3,802
- Date on market: 5/19/2025
- Electric utility on property: Yes
Estimated market value
Not available
Estimated sales range
Not available
Not available
Price history
Price history
| Date | Event | Price |
|---|---|---|
| 1/1/2026 | Contingent | $650,000$176/sqft |
Source: | ||
| 8/20/2025 | Price change | $650,000-6.5%$176/sqft |
Source: | ||
| 6/19/2025 | Price change | $695,000-2.1%$188/sqft |
Source: | ||
| 5/19/2025 | Listed for sale | $710,000$192/sqft |
Source: | ||
Public tax history
Public tax history
| Year | Property taxes | Tax assessment |
|---|---|---|
| 2024 | $3,802 +5.2% | $339,681 +2% |
| 2023 | $3,614 +5.4% | $333,022 +2% |
| 2022 | $3,430 | $326,493 +2% |
Find assessor info on the county website
BuyAbility℠ payment
Est. payment
$4,004/mo
Principal & interest
$3153
Property taxes
$623
Home insurance
$228
Climate risks
Neighborhood: 95490
Nearby schools
GreatSchools rating
- 3/10Sherwood SchoolGrades: K-8Distance: 1.7 mi
- 4/10Willits High SchoolGrades: 9-12Distance: 7.3 mi
- NABrookside Elementary SchoolGrades: K-2Distance: 7.4 mi
- Loading



