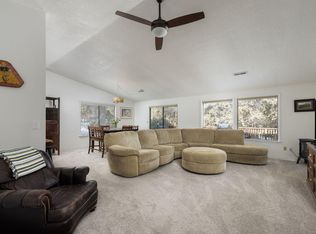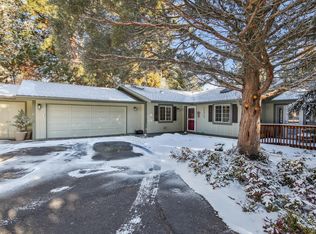Fully updated, single level, private oasis in the established Timber Ridge neighborhood. Resting on .48 acres this home snuggles up to acres of green space kept by the HOA. No upkeep with all the enjoyment. Close proximity to the new Caldera High School and Bend Golf Club. 4 bedrooms and 3 bathrooms included in the main living space and attached mother-in-law suite. Walls have been taken down and ceiling elevated to create a large open floor plan with new hardwood floors, skylights, warm stone fireplace and a view to a large deck with hot tub. Remodeled kitchen with cherry cabinets, Miele appliances, convection oven, large tile countertops, entertaining island and light filled atrium picture window. Mother in law features private entrance, kitchenette and on suite bathroom. New roof, plumbing, electrical, AC and double paned windows. Home sits on a perimeter foundation and has fresh interior and exterior paint. This one of a kind home and lot represents a generational opportunity in the heart of SE Bend!
This property is off market, which means it's not currently listed for sale or rent on Zillow. This may be different from what's available on other websites or public sources.

