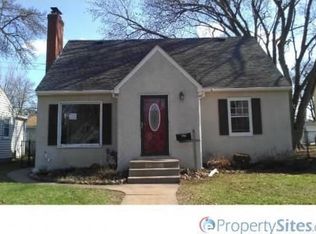Closed
$310,000
2048 3rd St E, Saint Paul, MN 55119
3beds
2,070sqft
Single Family Residence
Built in 1946
0.2 Square Feet Lot
$320,300 Zestimate®
$150/sqft
$2,208 Estimated rent
Home value
$320,300
$288,000 - $359,000
$2,208/mo
Zestimate® history
Loading...
Owner options
Explore your selling options
What's special
There are houses that do not disappoint - this is one of them! There literally is NOTHING that needs to be done - updates include new kitchen, bath, roof, water heater, insulation, custom railing, exterior doors and windows (except the garage), chimney, re-bricked fireplace face, garage door & opener, sun porch French door, siding and flooring and updated appliances. A few notables: there is custom under counter motion lighting in the kitchen and main bath, kitchen has two pull out spice racks, a utensil pull out, a cookie sheet pull out and corner shelving to maximize space usage. All windows can be cleaned from the inside and the top-down, bottom up blinds in the living room and main bath are awesome. There are SIX very spacious closets upstairs and lighting was installed on four of them! The double-lot property is on a plow route - which is plowed FIRST after a snow and is AMAZING! There are raspberries and the garden beds even have veggies for the buyer to harvest! Coop and shed are both custom built and available for purchase.
Zillow last checked: 8 hours ago
Listing updated: October 07, 2025 at 11:40pm
Listed by:
Susan M. Grzeskowiak 612-210-2250,
LaBelle Real Estate Group Inc
Bought with:
Jennifer Conklin
BRIX Real Estate
Source: NorthstarMLS as distributed by MLS GRID,MLS#: 6589695
Facts & features
Interior
Bedrooms & bathrooms
- Bedrooms: 3
- Bathrooms: 2
- Full bathrooms: 1
- 1/2 bathrooms: 1
Bedroom 1
- Level: Main
- Area: 123.75 Square Feet
- Dimensions: 11.25x11
Bedroom 2
- Level: Upper
- Area: 156 Square Feet
- Dimensions: 12x13
Bedroom 3
- Level: Upper
- Area: 120.75 Square Feet
- Dimensions: 10.5x11.5
Primary bathroom
- Level: Upper
- Area: 37.5 Square Feet
- Dimensions: 5x7.5
Garage
- Level: Main
- Area: 218.5 Square Feet
- Dimensions: 11.5x19
Kitchen
- Level: Main
- Area: 89.25 Square Feet
- Dimensions: 8.5x10.5
Living room
- Level: Main
- Area: 252 Square Feet
- Dimensions: 21x12
Storage
- Level: Upper
- Area: 154 Square Feet
- Dimensions: 11x14
Storage
- Level: Basement
- Area: 154 Square Feet
- Dimensions: 11x14
Other
- Level: Main
- Area: 104.06 Square Feet
- Dimensions: 11.25x9.25
Utility room
- Level: Basement
- Area: 342 Square Feet
- Dimensions: 18x19
Walk in closet
- Level: Upper
- Area: 84 Square Feet
- Dimensions: 12x7
Heating
- Forced Air, Fireplace(s)
Cooling
- Window Unit(s)
Appliances
- Included: Dishwasher, Dryer, Exhaust Fan, Gas Water Heater, Range, Refrigerator, Stainless Steel Appliance(s), Washer
Features
- Basement: Block,Daylight,Full,Storage Space,Unfinished
- Number of fireplaces: 1
- Fireplace features: Gas, Living Room
Interior area
- Total structure area: 2,070
- Total interior livable area: 2,070 sqft
- Finished area above ground: 1,367
- Finished area below ground: 0
Property
Parking
- Total spaces: 1
- Parking features: Attached, Concrete, Garage Door Opener, Insulated Garage
- Attached garage spaces: 1
- Has uncovered spaces: Yes
Accessibility
- Accessibility features: None
Features
- Levels: Modified Two Story
- Stories: 2
- Patio & porch: Porch, Rear Porch
- Pool features: None
- Fencing: Chain Link,Full
Lot
- Size: 0.20 sqft
- Dimensions: 77 x 116
- Features: Near Public Transit, Many Trees
Details
- Additional structures: Chicken Coop/Barn, Storage Shed
- Foundation area: 727
- Parcel number: 352922130163
- Zoning description: Residential-Single Family
Construction
Type & style
- Home type: SingleFamily
- Property subtype: Single Family Residence
Materials
- Cedar, Stucco, Block, Timber/Post & Beam
- Roof: Age 8 Years or Less,Asphalt,Pitched
Condition
- Age of Property: 79
- New construction: No
- Year built: 1946
Utilities & green energy
- Electric: Circuit Breakers
- Gas: Natural Gas
- Sewer: City Sewer/Connected
- Water: City Water/Connected
Community & neighborhood
Location
- Region: Saint Paul
- Subdivision: Hazel View
HOA & financial
HOA
- Has HOA: No
Other
Other facts
- Road surface type: Paved
Price history
| Date | Event | Price |
|---|---|---|
| 10/7/2024 | Sold | $310,000+5.4%$150/sqft |
Source: | ||
| 9/3/2024 | Pending sale | $293,999$142/sqft |
Source: | ||
| 8/23/2024 | Listed for sale | $293,999+454.7%$142/sqft |
Source: | ||
| 9/13/2012 | Sold | $53,000-18.3%$26/sqft |
Source: | ||
| 8/10/2012 | Price change | $64,900-13.5%$31/sqft |
Source: RE/MAX Specialists #4150941 | ||
Public tax history
| Year | Property taxes | Tax assessment |
|---|---|---|
| 2024 | $4,124 -0.2% | $238,400 -9.4% |
| 2023 | $4,132 +18.7% | $263,000 +6.3% |
| 2022 | $3,480 +13.2% | $247,500 +23.3% |
Find assessor info on the county website
Neighborhood: Sun Ray
Nearby schools
GreatSchools rating
- 5/10Eastern Heights Elementary SchoolGrades: PK-5Distance: 0.4 mi
- 2/10Battle Creek Middle SchoolGrades: 6-8Distance: 0.8 mi
- 1/10Harding Senior High SchoolGrades: 9-12Distance: 1 mi
Get a cash offer in 3 minutes
Find out how much your home could sell for in as little as 3 minutes with a no-obligation cash offer.
Estimated market value
$320,300
Get a cash offer in 3 minutes
Find out how much your home could sell for in as little as 3 minutes with a no-obligation cash offer.
Estimated market value
$320,300
