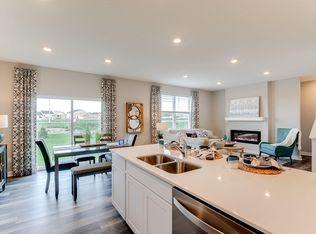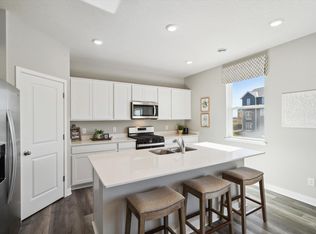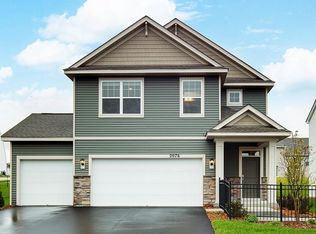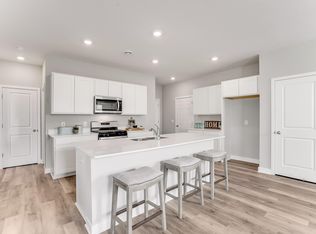Closed
$526,480
2048 Aquarius Dr, Shakopee, MN 55379
4beds
3,576sqft
Single Family Residence
Built in 2025
0.18 Square Feet Lot
$535,100 Zestimate®
$147/sqft
$-- Estimated rent
Home value
$535,100
$498,000 - $578,000
Not available
Zestimate® history
Loading...
Owner options
Explore your selling options
What's special
Ask how you can receive a 30-year fixed interest rate of either 5.5% for FHA/VA financing or 5.99% for Conventional financing. This can save you hundred every month!! Welcome Home! The Hudson is another incredible plan featuring flex room on the main level at the front of the home, stainless steel appliances in the kitchen, gray cabinets and corner pantry. This beauty has four bedrooms upstairs along with a loft and laundry. Primary bedroom has a massive walk-in closet!! Smart home technology, sod and irrigation included.
Zillow last checked: 8 hours ago
Listing updated: June 13, 2025 at 11:11am
Listed by:
Carly Butler 815-997-7231,
D.R. Horton, Inc.,
Kelly J. Long 612-419-1198
Bought with:
Sarah Kate Walton
Keller Williams Premier Realty Lake Minnetonka
Source: NorthstarMLS as distributed by MLS GRID,MLS#: 6659649
Facts & features
Interior
Bedrooms & bathrooms
- Bedrooms: 4
- Bathrooms: 3
- Full bathrooms: 1
- 3/4 bathrooms: 1
- 1/2 bathrooms: 1
Bedroom 1
- Level: Upper
- Area: 195 Square Feet
- Dimensions: 15 x 13
Bedroom 2
- Level: Upper
- Area: 156 Square Feet
- Dimensions: 13 x 12
Bedroom 3
- Level: Upper
- Area: 121 Square Feet
- Dimensions: 11 x 11
Bedroom 4
- Level: Upper
- Area: 132 Square Feet
- Dimensions: 11 x 12
Dining room
- Level: Main
- Area: 120 Square Feet
- Dimensions: 12 x 10
Flex room
- Level: Main
- Area: 110 Square Feet
- Dimensions: 11 x 10
Kitchen
- Level: Main
- Area: 180 Square Feet
- Dimensions: 15 x 12
Laundry
- Level: Upper
- Area: 56 Square Feet
- Dimensions: 8 x 7
Living room
- Level: Main
- Area: 240 Square Feet
- Dimensions: 16 x 15
Loft
- Level: Upper
- Area: 132 Square Feet
- Dimensions: 11 x 12
Heating
- Forced Air, Fireplace(s)
Cooling
- Central Air
Appliances
- Included: Air-To-Air Exchanger, Dishwasher, Disposal, ENERGY STAR Qualified Appliances, Exhaust Fan, Microwave, Range, Stainless Steel Appliance(s), Tankless Water Heater
Features
- Has basement: No
- Number of fireplaces: 1
- Fireplace features: Electric, Family Room
Interior area
- Total structure area: 3,576
- Total interior livable area: 3,576 sqft
- Finished area above ground: 2,495
- Finished area below ground: 0
Property
Parking
- Total spaces: 3
- Parking features: Attached, Asphalt, Garage Door Opener
- Attached garage spaces: 3
- Has uncovered spaces: Yes
- Details: Garage Door Height (7)
Accessibility
- Accessibility features: None
Features
- Levels: Two
- Stories: 2
- Patio & porch: Front Porch, Porch
Lot
- Size: 0.18 sqft
- Dimensions: 60 x 133 x 60 x 133
- Features: Sod Included in Price, Wooded
Details
- Foundation area: 1073
- Parcel number: 275330880
- Zoning description: Residential-Single Family
Construction
Type & style
- Home type: SingleFamily
- Property subtype: Single Family Residence
Materials
- Brick/Stone, Fiber Cement, Shake Siding, Vinyl Siding, Concrete, Frame
- Foundation: Slab
- Roof: Age 8 Years or Less
Condition
- Age of Property: 0
- New construction: Yes
- Year built: 2025
Details
- Builder name: D.R. HORTON
Utilities & green energy
- Gas: Natural Gas
- Sewer: City Sewer - In Street
- Water: City Water - In Street
Community & neighborhood
Location
- Region: Shakopee
- Subdivision: Highview Park
HOA & financial
HOA
- Has HOA: Yes
- HOA fee: $58 quarterly
- Services included: Other, Professional Mgmt
- Association name: New Concepts
- Association phone: 952-259-1203
Price history
| Date | Event | Price |
|---|---|---|
| 6/12/2025 | Sold | $526,480+0.3%$147/sqft |
Source: | ||
| 5/25/2025 | Pending sale | $525,000$147/sqft |
Source: | ||
| 4/9/2025 | Price change | $525,000-0.9%$147/sqft |
Source: | ||
| 3/27/2025 | Price change | $529,990-0.4%$148/sqft |
Source: | ||
| 3/26/2025 | Price change | $531,990+0.4%$149/sqft |
Source: | ||
Public tax history
Tax history is unavailable.
Neighborhood: 55379
Nearby schools
GreatSchools rating
- 5/10Sweeney Elementary SchoolGrades: K-5Distance: 2.1 mi
- 5/10Shakopee West Junior High SchoolGrades: 6-8Distance: 2.5 mi
- 7/10Shakopee Senior High SchoolGrades: 9-12Distance: 2.3 mi
Get a cash offer in 3 minutes
Find out how much your home could sell for in as little as 3 minutes with a no-obligation cash offer.
Estimated market value
$535,100
Get a cash offer in 3 minutes
Find out how much your home could sell for in as little as 3 minutes with a no-obligation cash offer.
Estimated market value
$535,100



