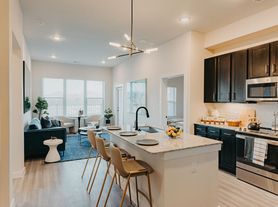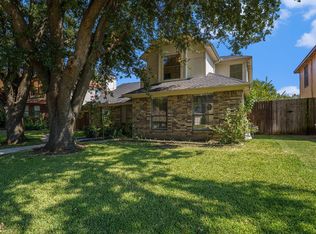Welcome home to this beautifully updated 4-bedroom, 2-bath retreat nestled on a quiet cul-de-sac! This inviting residence perfectly blends style, comfort, and convenience. Step inside to discover spacious living areas featuring elegant ceramic wood-look tile, ideal for modern living.
The kitchen shines with granite countertops, a newer dishwasher, and plenty of space for culinary creativity. The oversized primary suite is a true sanctuary, complete with a cozy sitting area, a generous walk-in closet, and a luxurious walk-in shower your own personal spa retreat.
Out back, enjoy a large, private yard perfect for entertaining, gardening, or simply unwinding.
Located just minutes from major highways, Epic Waters Indoor Waterpark, IKEA, and Grand Prairie Premium Outlets, this home offers easy access to everything you need.
Don't miss out schedule your private tour today!
Rent and Payments:
Monthly rent is $2,400, due on the 1st day of each month. Upon lease signing, the Tenant shall pay the first month's rent and the last month's rent totaling $4,800, in addition to the security deposit of $[Amount].
Utilities:
Tenant is responsible for payment of all utilities, including but not limited to:
- Water
- Electricity
- Any other services individually metered or contracted by the Tenant.
Smoking Policy:
Smoking is strictly prohibited inside the premises, including all indoor areas and within 100 feet of any entrances, windows, or ventilation openings. This policy applies to tenants, guests, and visitors. Violation of this rule constitutes a material breach of the lease and may be grounds for termination.
House for rent
Accepts Zillow applications
$2,400/mo
2048 Crosbyton Ln, Grand Prairie, TX 75052
4beds
2,202sqft
Price may not include required fees and charges.
Single family residence
Available now
No pets
Central air
None laundry
Attached garage parking
Baseboard
What's special
Granite countertopsLarge private yardQuiet cul-de-sacGenerous walk-in closetLuxurious walk-in showerCozy sitting areaElegant ceramic wood-look tile
- 40 days
- on Zillow |
- -- |
- -- |
Travel times
Facts & features
Interior
Bedrooms & bathrooms
- Bedrooms: 4
- Bathrooms: 2
- Full bathrooms: 2
Heating
- Baseboard
Cooling
- Central Air
Appliances
- Included: Dishwasher, Freezer, Microwave, Oven, Refrigerator
- Laundry: Contact manager
Features
- Walk In Closet
- Flooring: Carpet, Tile
Interior area
- Total interior livable area: 2,202 sqft
Property
Parking
- Parking features: Attached
- Has attached garage: Yes
- Details: Contact manager
Features
- Exterior features: Heating system: Baseboard, No Utilities included in rent, Walk In Closet
Details
- Parcel number: 280285800O0240000
Construction
Type & style
- Home type: SingleFamily
- Property subtype: Single Family Residence
Community & HOA
Location
- Region: Grand Prairie
Financial & listing details
- Lease term: 1 Year
Price history
| Date | Event | Price |
|---|---|---|
| 9/23/2025 | Listed for rent | $2,400$1/sqft |
Source: Zillow Rentals | ||
| 9/16/2025 | Listing removed | $2,400$1/sqft |
Source: Zillow Rentals | ||
| 8/26/2025 | Listed for rent | $2,400$1/sqft |
Source: Zillow Rentals | ||
| 2/16/2022 | Sold | -- |
Source: NTREIS #14731712 | ||
| 1/14/2022 | Pending sale | $380,000$173/sqft |
Source: NTREIS #14731712 | ||

