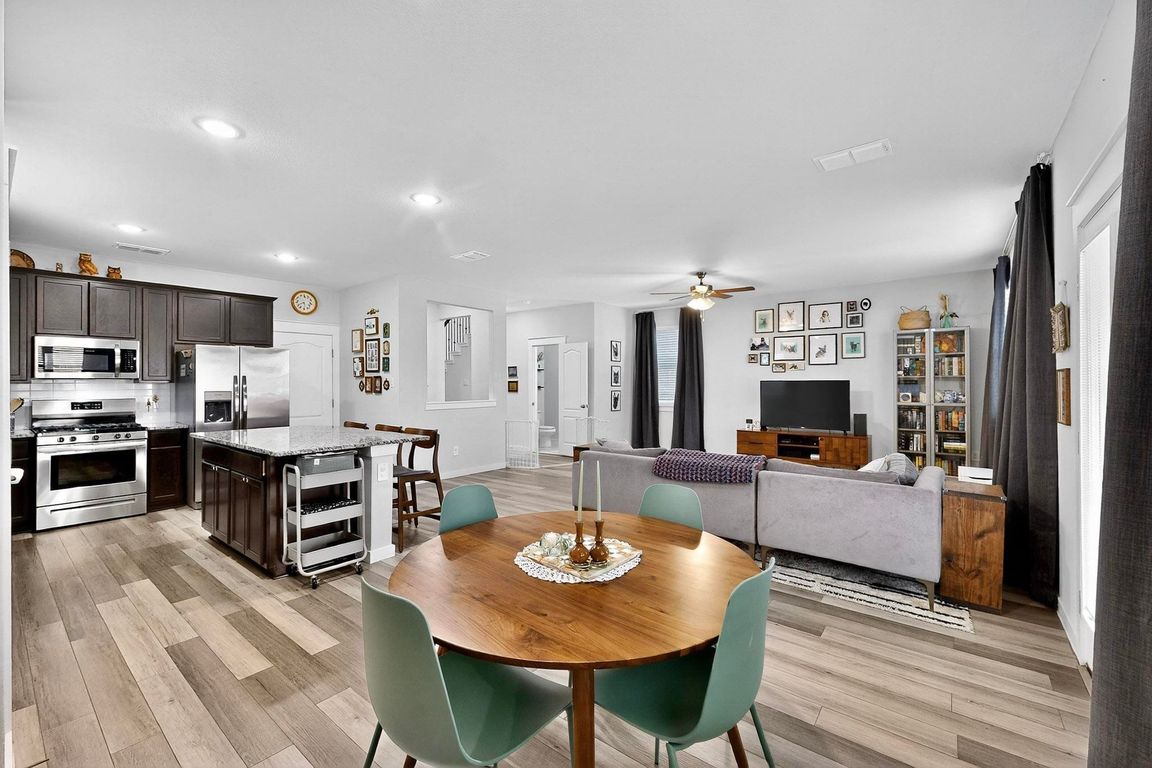
For sale
$394,500
4beds
2,256sqft
2048 Dove Creek Ln, Mesquite, TX 75149
4beds
2,256sqft
Single family residence
Built in 2021
4,051 sqft
2 Attached garage spaces
$175 price/sqft
$375 quarterly HOA fee
What's special
Dedicated home officeResort-style poolAbundant natural lightAbundance of storageSleek stainless steel appliancesCentral islandPicturesque walking trails
Modern comfort in a prime location in the heart of Mesquite… Ask how you can get $10K in DOWN PAYMENT ASSISTANCE + up to $5K in CLOSING COSTS to buy this charming home! Located in the highly sought-after Iron Horse Community where style meets functionality in this spacious, move-in ready home just ...
- 137 days |
- 131 |
- 5 |
Source: NTREIS,MLS#: 21010132
Travel times
Living Room
Kitchen
Dining Room
Primary Bedroom
Primary Bathroom
Bonus Room
Backyard
Community
Zillow last checked: 8 hours ago
Listing updated: December 02, 2025 at 12:58pm
Listed by:
Matt Templeton 0680490 214-725-5352,
Keller Williams Urban Dallas 214-234-8000,
Stephanie Genger 0709176 214-725-5352,
Keller Williams Urban Dallas
Source: NTREIS,MLS#: 21010132
Facts & features
Interior
Bedrooms & bathrooms
- Bedrooms: 4
- Bathrooms: 3
- Full bathrooms: 2
- 1/2 bathrooms: 1
Primary bedroom
- Features: Ceiling Fan(s), En Suite Bathroom, Walk-In Closet(s)
- Level: Second
- Dimensions: 20 x 15
Bedroom
- Features: Walk-In Closet(s)
- Level: Second
- Dimensions: 10 x 10
Bedroom
- Features: Walk-In Closet(s)
- Level: Second
- Dimensions: 10 x 12
Bedroom
- Features: Walk-In Closet(s)
- Level: Second
- Dimensions: 13 x 14
Primary bathroom
- Features: Dual Sinks, En Suite Bathroom, Garden Tub/Roman Tub
- Level: Second
- Dimensions: 11 x 16
Bonus room
- Level: Second
- Dimensions: 15 x 16
Dining room
- Level: First
- Dimensions: 13 x 9
Other
- Features: Dual Sinks
- Level: Second
- Dimensions: 5 x 12
Half bath
- Level: First
- Dimensions: 4 x 7
Kitchen
- Features: Breakfast Bar, Built-in Features, Dual Sinks, Eat-in Kitchen, Granite Counters, Kitchen Island, Pantry
- Level: First
- Dimensions: 13 x 15
Laundry
- Features: Built-in Features
- Level: Second
- Dimensions: 5 x 7
Living room
- Features: Ceiling Fan(s)
- Level: First
- Dimensions: 14 x 19
Office
- Level: First
- Dimensions: 6 x 5
Heating
- Central, Natural Gas
Cooling
- Central Air, Ceiling Fan(s), Electric
Appliances
- Included: Dishwasher, Disposal, Gas Range, Microwave
- Laundry: Laundry in Utility Room
Features
- Decorative/Designer Lighting Fixtures, Eat-in Kitchen, High Speed Internet, Kitchen Island, Open Floorplan, Pantry, Cable TV, Walk-In Closet(s)
- Flooring: Carpet, Ceramic Tile, Luxury Vinyl Plank
- Windows: Window Coverings
- Has basement: No
- Has fireplace: No
Interior area
- Total interior livable area: 2,256 sqft
Property
Parking
- Total spaces: 2
- Parking features: Door-Single, Garage
- Attached garage spaces: 2
Features
- Levels: Two
- Stories: 2
- Patio & porch: Front Porch, Patio, Covered
- Pool features: None, Community
- Fencing: Privacy,Wood
Lot
- Size: 4,051.08 Square Feet
- Features: Interior Lot, Landscaped
Details
- Parcel number: 381112500B0720000
Construction
Type & style
- Home type: SingleFamily
- Architectural style: Detached
- Property subtype: Single Family Residence
Materials
- Brick, Frame
- Foundation: Slab
- Roof: Composition
Condition
- Year built: 2021
Utilities & green energy
- Sewer: Public Sewer
- Water: Public
- Utilities for property: Sewer Available, Water Available, Cable Available
Community & HOA
Community
- Features: Park, Pool, Trails/Paths, Community Mailbox, Curbs, Sidewalks
- Subdivision: Iron Horse Ph 1
HOA
- Has HOA: Yes
- Services included: All Facilities, Association Management, Maintenance Grounds
- HOA fee: $375 quarterly
- HOA name: Essex Community Management
- HOA phone: 972-428-2030
Location
- Region: Mesquite
Financial & listing details
- Price per square foot: $175/sqft
- Tax assessed value: $386,710
- Annual tax amount: $8,972
- Date on market: 7/24/2025
- Cumulative days on market: 138 days
- Listing terms: Cash,Conventional,FHA,VA Loan