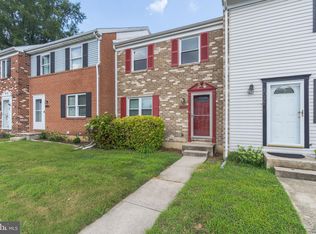Sold for $412,000 on 05/27/25
$412,000
2048 Forest Hill Ln, Crofton, MD 21114
3beds
1,600sqft
Townhouse
Built in 1981
1,507 Square Feet Lot
$418,500 Zestimate®
$258/sqft
$2,657 Estimated rent
Home value
$418,500
$389,000 - $448,000
$2,657/mo
Zestimate® history
Loading...
Owner options
Explore your selling options
What's special
Get ready to fall in love with 2048 Forest Hill Ln in the heart of Crofton! This isn't just a townhouse; it's a lifestyle upgrade waiting to happen. Imagine sunny mornings in a space that feels like it was designed just for you, with room to grow, play, and entertain. The kitchen is complete with new dishwasher, new garbage disposal, new microwave and pantry. Entire home has been repainted , laminate wood flooring throughout, new carpet on stairs to redone basement - A/C and water heater access up to code AND a fenced in yard, Don't miss out on the chance to make this vibrant and welcoming home your very own slice of paradise.
Zillow last checked: 8 hours ago
Listing updated: May 27, 2025 at 04:00pm
Listed by:
Sonia Graham 443-720-9491,
JPAR Maryland Living,
Listing Team: Simple Moves Group At Jpar Maryland Living
Bought with:
Gwen Nguyen, 667154
ExecuHome Realty
Source: Bright MLS,MLS#: MDAA2109394
Facts & features
Interior
Bedrooms & bathrooms
- Bedrooms: 3
- Bathrooms: 4
- Full bathrooms: 3
- 1/2 bathrooms: 1
- Main level bathrooms: 1
Primary bedroom
- Features: Ceiling Fan(s), Flooring - HardWood
- Level: Upper
Bedroom 2
- Features: Ceiling Fan(s), Flooring - HardWood
- Level: Upper
Bedroom 3
- Features: Ceiling Fan(s), Flooring - HardWood
- Level: Upper
Primary bathroom
- Level: Upper
Bathroom 2
- Level: Upper
Bathroom 3
- Level: Lower
Dining room
- Features: Living/Dining Room Combo
- Level: Main
Foyer
- Features: Crown Molding, Flooring - HardWood
- Level: Main
Half bath
- Features: Flooring - HardWood
- Level: Main
Kitchen
- Features: Granite Counters, Flooring - Tile/Brick
- Level: Main
Laundry
- Level: Lower
Living room
- Features: Ceiling Fan(s), Flooring - HardWood
- Level: Main
Recreation room
- Features: Ceiling Fan(s), Flooring - Carpet
- Level: Lower
Heating
- Heat Pump, Electric
Cooling
- Central Air, Electric
Appliances
- Included: Microwave, Dishwasher, Disposal, Dryer, Refrigerator, Cooktop, Washer, Water Heater, Electric Water Heater
- Laundry: In Basement, Washer In Unit, Dryer In Unit, Laundry Room
Features
- Ceiling Fan(s), Combination Dining/Living, Crown Molding, Dining Area, Floor Plan - Traditional, Recessed Lighting, Dry Wall
- Flooring: Carpet, Wood
- Doors: Sliding Glass, Storm Door(s)
- Windows: Double Pane Windows, Screens
- Basement: Finished,Exterior Entry,Rear Entrance,Walk-Out Access
- Has fireplace: No
Interior area
- Total structure area: 1,920
- Total interior livable area: 1,600 sqft
- Finished area above ground: 1,280
- Finished area below ground: 320
Property
Parking
- Parking features: Assigned, Parking Lot
- Details: Assigned Parking
Accessibility
- Accessibility features: None
Features
- Levels: Three
- Stories: 3
- Patio & porch: Porch
- Exterior features: Sidewalks
- Pool features: None
- Fencing: Partial
Lot
- Size: 1,507 sqft
Details
- Additional structures: Above Grade, Below Grade
- Parcel number: 020220790000185
- Zoning: R5
- Special conditions: Standard
Construction
Type & style
- Home type: Townhouse
- Architectural style: Colonial
- Property subtype: Townhouse
Materials
- Vinyl Siding
- Foundation: Slab
- Roof: Asphalt
Condition
- New construction: No
- Year built: 1981
Utilities & green energy
- Sewer: Public Sewer
- Water: Public
- Utilities for property: Cable Available
Community & neighborhood
Security
- Security features: Electric Alarm
Location
- Region: Crofton
- Subdivision: Crofton Meadows
HOA & financial
HOA
- Has HOA: Yes
- HOA fee: $113 monthly
- Amenities included: Common Grounds, Tot Lots/Playground
- Services included: Common Area Maintenance
Other
Other facts
- Listing agreement: Exclusive Right To Sell
- Ownership: Fee Simple
Price history
| Date | Event | Price |
|---|---|---|
| 5/27/2025 | Sold | $412,000$258/sqft |
Source: | ||
| 4/1/2025 | Contingent | $412,000$258/sqft |
Source: | ||
| 3/27/2025 | Listed for sale | $412,000+11.4%$258/sqft |
Source: | ||
| 7/6/2021 | Sold | $370,000+5.7%$231/sqft |
Source: | ||
| 6/6/2021 | Pending sale | $350,000$219/sqft |
Source: | ||
Public tax history
| Year | Property taxes | Tax assessment |
|---|---|---|
| 2025 | -- | $312,767 +10% |
| 2024 | $3,113 +11.4% | $284,333 +11.1% |
| 2023 | $2,794 +6.4% | $255,900 +1.8% |
Find assessor info on the county website
Neighborhood: 21114
Nearby schools
GreatSchools rating
- 8/10Crofton Meadows Elementary SchoolGrades: PK-5Distance: 0.2 mi
- 9/10Crofton Middle SchoolGrades: 6-8Distance: 1.2 mi
- 8/10South River High SchoolGrades: 9-12Distance: 8.6 mi
Schools provided by the listing agent
- Elementary: Crofton Meadows
- Middle: Crofton
- High: Crofton
- District: Anne Arundel County Public Schools
Source: Bright MLS. This data may not be complete. We recommend contacting the local school district to confirm school assignments for this home.

Get pre-qualified for a loan
At Zillow Home Loans, we can pre-qualify you in as little as 5 minutes with no impact to your credit score.An equal housing lender. NMLS #10287.
Sell for more on Zillow
Get a free Zillow Showcase℠ listing and you could sell for .
$418,500
2% more+ $8,370
With Zillow Showcase(estimated)
$426,870