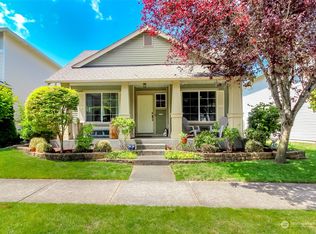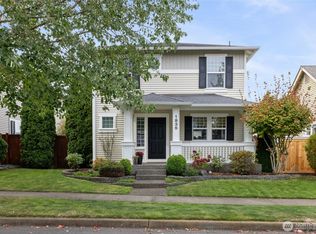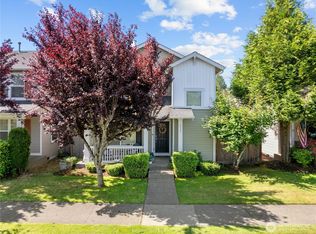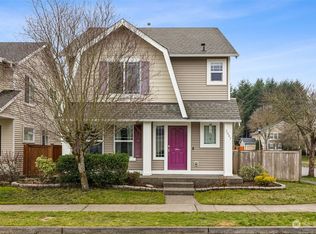Sold
Listed by:
Moises E. Juarez,
Redfin
Bought with: eXp Realty
$543,800
2048 Jensen Avenue, Dupont, WA 98327
4beds
1,951sqft
Single Family Residence
Built in 2003
4,499.75 Square Feet Lot
$544,300 Zestimate®
$279/sqft
$2,907 Estimated rent
Home value
$544,300
$517,000 - $572,000
$2,907/mo
Zestimate® history
Loading...
Owner options
Explore your selling options
What's special
HOME UPDATE: New flooring and window replacement in progress. Premium lot with views of the Home Course’s 13th hole from the primary suite and second floor, plus territorial views from other bedrooms. This warm, inviting 4 bed, 2+ bath home sits on a private lot bordering the golf course. The main floor features an open kitchen, spacious living area with gas fireplace, and access to a fully fenced backyard and patio. Upstairs includes 3 bedrooms and a large primary suite with spa-like bath, soaking tub, shower, and walk-in closet. Near Jensen Park with playground. *Bundled service pricing available for buyers.
Zillow last checked: 8 hours ago
Listing updated: September 22, 2025 at 04:05am
Listed by:
Moises E. Juarez,
Redfin
Bought with:
Cheri Wilkins, 1117
eXp Realty
Source: NWMLS,MLS#: 2375073
Facts & features
Interior
Bedrooms & bathrooms
- Bedrooms: 4
- Bathrooms: 3
- Full bathrooms: 2
- 1/2 bathrooms: 1
- Main level bathrooms: 1
Other
- Level: Main
Den office
- Level: Main
Dining room
- Level: Main
Entry hall
- Level: Main
Kitchen with eating space
- Level: Main
Living room
- Level: Main
Heating
- 90%+ High Efficiency, Electric, Natural Gas
Cooling
- None
Appliances
- Included: Dishwasher(s), Microwave(s), Refrigerator(s), Stove(s)/Range(s), Washer(s)
Features
- Bath Off Primary, Dining Room, High Tech Cabling, Walk-In Pantry
- Flooring: Vinyl, Carpet
- Windows: Double Pane/Storm Window
- Basement: None
- Has fireplace: No
Interior area
- Total structure area: 1,951
- Total interior livable area: 1,951 sqft
Property
Parking
- Total spaces: 2
- Parking features: Attached Garage
- Attached garage spaces: 2
Features
- Levels: Two
- Stories: 2
- Entry location: Main
- Patio & porch: Bath Off Primary, Double Pane/Storm Window, Dining Room, High Tech Cabling, Walk-In Closet(s), Walk-In Pantry
- Has view: Yes
- View description: Mountain(s), Partial, Sound, Territorial
- Has water view: Yes
- Water view: Sound
Lot
- Size: 4,499 sqft
- Features: Curbs, Dead End Street, Open Lot, Paved, Secluded, Sidewalk, Cable TV, Fenced-Partially, Gas Available
- Topography: Level
- Residential vegetation: Garden Space
Details
- Parcel number: 3000750250
- Special conditions: Standard
Construction
Type & style
- Home type: SingleFamily
- Property subtype: Single Family Residence
Materials
- Metal/Vinyl
- Foundation: Poured Concrete
- Roof: Composition
Condition
- Year built: 2003
- Major remodel year: 2006
Utilities & green energy
- Electric: Company: PSE
- Sewer: Sewer Connected, Company: Pierce County
- Water: Public, Company: City of Dupont
- Utilities for property: Comcast
Community & neighborhood
Location
- Region: Dupont
- Subdivision: Dupont
HOA & financial
HOA
- HOA fee: $50 monthly
Other
Other facts
- Listing terms: Cash Out,Conventional,FHA,VA Loan
- Cumulative days on market: 62 days
Price history
| Date | Event | Price |
|---|---|---|
| 8/22/2025 | Sold | $543,800-1.1%$279/sqft |
Source: | ||
| 7/16/2025 | Pending sale | $549,900$282/sqft |
Source: | ||
| 5/23/2025 | Price change | $549,900-3.5%$282/sqft |
Source: | ||
| 5/16/2025 | Listed for sale | $570,000+178.6%$292/sqft |
Source: | ||
| 10/16/2003 | Sold | $204,560$105/sqft |
Source: Public Record | ||
Public tax history
| Year | Property taxes | Tax assessment |
|---|---|---|
| 2024 | $3,786 +4.1% | $477,000 +5.6% |
| 2023 | $3,636 +0.1% | $451,700 -1.7% |
| 2022 | $3,631 +0.6% | $459,300 +15.5% |
Find assessor info on the county website
Neighborhood: 98327
Nearby schools
GreatSchools rating
- 8/10Chloe Clark Elementary SchoolGrades: K-3Distance: 1.2 mi
- 7/10Pioneer Middle SchoolGrades: 6-8Distance: 0.7 mi
- 9/10Steilacoom High SchoolGrades: 9-12Distance: 6.9 mi

Get pre-qualified for a loan
At Zillow Home Loans, we can pre-qualify you in as little as 5 minutes with no impact to your credit score.An equal housing lender. NMLS #10287.
Sell for more on Zillow
Get a free Zillow Showcase℠ listing and you could sell for .
$544,300
2% more+ $10,886
With Zillow Showcase(estimated)
$555,186


