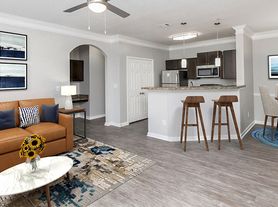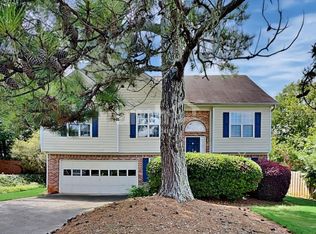ENJOY LIVING AT OVERLOOK AT ELLISON LAKE
Available in early December 2025
Open concept 3 BR/2.5 BA townhouse. Relax in your family room with gas fireplace. Beautiful kitchen includes granite countertops, subway tile backsplash, gas stove, and walk-in pantry, with plenty of storage space in the white shaker cabinets. New LVP flooring throughout the first floor.
Enjoy your morning coffee on the back patio overlooking the large lawn.
Upstairs features the plentiful master bedroom with room for a sitting area or home office. Bathroom includes vanity with dressing area, separate shower/tub and custom closet. 2 additional bedrooms, bathroom and laundry room (washer and dryer included) complete the second floor.
A one-car garage and driveway big enough for two additional vehicles allow for ample parking. The community boasts of numerous amenities including a clubhouse, fitness center, and pool. Trash and water are included..
Zoned for Kennesaw Mountain High School. Conveniently located near KSU, shopping and restaurants, 1-75 and 1-575, and minutes from Kennesaw Mountain.
RPM North Point does not advertise on Craig's List, nor do we require any money prior to showing the property. Application fees are $65 per adult (all potential residents 18+ must apply). Pets will be considered. The property is not qualified to accept housing vouchers.
Amenities: fireplace, smoke detectors, electric garage door openers, ceiling fans, one-car garage
House for rent
$2,195/mo
2048 Lakeshore Overlook Dr NW, Kennesaw, GA 30152
3beds
1,696sqft
Price may not include required fees and charges.
Single family residence
Available Fri Dec 5 2025
Cats, dogs OK
Central air, ceiling fan
In unit laundry
Attached garage parking
Forced air, fireplace
What's special
Gas fireplaceLarge lawnVanity with dressing areaWalk-in pantryWhite shaker cabinetsSubway tile backsplashGranite countertops
- 59 days |
- -- |
- -- |
Travel times
Looking to buy when your lease ends?
Consider a first-time homebuyer savings account designed to grow your down payment with up to a 6% match & a competitive APY.
Facts & features
Interior
Bedrooms & bathrooms
- Bedrooms: 3
- Bathrooms: 3
- Full bathrooms: 2
- 1/2 bathrooms: 1
Heating
- Forced Air, Fireplace
Cooling
- Central Air, Ceiling Fan
Appliances
- Included: Dishwasher, Disposal, Dryer, Range Oven, Refrigerator, Washer
- Laundry: In Unit
Features
- Ceiling Fan(s)
- Flooring: Hardwood
- Has fireplace: Yes
Interior area
- Total interior livable area: 1,696 sqft
Property
Parking
- Parking features: Attached
- Has attached garage: Yes
- Details: Contact manager
Features
- Patio & porch: Patio
- Exterior features: Garbage included in rent, Heating system: ForcedAir, Shingle, Stone, Water included in rent, Wood
Details
- Parcel number: 20020601510
Construction
Type & style
- Home type: SingleFamily
- Property subtype: Single Family Residence
Materials
- brick
Condition
- Year built: 2004
Utilities & green energy
- Utilities for property: Garbage, Water
Community & HOA
Location
- Region: Kennesaw
Financial & listing details
- Lease term: Contact For Details
Price history
| Date | Event | Price |
|---|---|---|
| 9/26/2025 | Listed for rent | $2,195$1/sqft |
Source: Zillow Rentals | ||
| 10/4/2023 | Listing removed | -- |
Source: Zillow Rentals | ||
| 9/16/2023 | Listed for rent | $2,195$1/sqft |
Source: Zillow Rentals | ||
| 2/21/2023 | Listing removed | -- |
Source: Zillow Rentals | ||
| 1/21/2023 | Listed for rent | $2,195-1.1%$1/sqft |
Source: Zillow Rentals | ||

