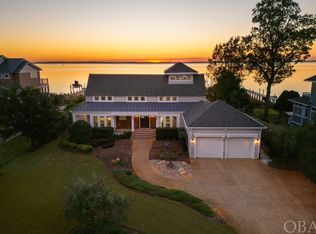Seasmoke is a soundfront smart (Control4) home with metal roof, 2 tankless hot water heaters in main garage and regular hot water heater in detached garage , full house generator, all exterior doors have one assigned code to enter for entrance (no keys required). Chef inspired kitchen has a natural gas range, all Jenn-Air appliances in main kitchen. Includes double oven with regular and/or convection with custom bench and desk area across from pantry and large kitchen island. Has elevator and security system, Control4 smart thermostats and 6 security cameras plus driveway alert with textured rich hardwood flooring throughout home. Main bedroom has water views plus ensuite with separate tub and tiled shower. Includes separate bedroom used as gym with padded flooring on top of wood flooring is located on top level with full ensuite double sinks and tiled shower. Home office with wet bar, wine cooler, custom built-in cabinet, bookcase, and filing cabinets and hall half bath. Screen porch and cabana area on ground-level include water views with custom built-in cabinets, wet-bar with Sunbrite outdoor TV, and full pool bathroom with travatine flooring. Office and living area (that includes a natural gas fireplace) both have power-operated shades on soundside, exterior composite decking throughout, 3-car garage utilizing smart board and sealed epoxy flooring, garage freezer and refrigerator and separate commercial ice machine. Separate laundry room with sink, custom shelving, and cabinet. Custom shelves and bench to put on shoes and coats with coat closet on 2nd level. Custom built-in bunk bedroom with ensuite, connected with metal roof (means only 1 flood policy for detached garage) the exterior passage to recreation/theater/media room and contemporary fireplace with custom built-in cabinets and shiplap and half bath. Wainscoting throughout main home, mudroom area on ground level has travatine flooring, screen porch and cabana area on ground level has cement flooring. In backyard is a heated saltwater pool with custom built-in heated spa, lights and Baja shelf, natural gas fire-pit, boat dock, bulkhead, and boat-lift with dock both lights and water included.
This property is off market, which means it's not currently listed for sale or rent on Zillow. This may be different from what's available on other websites or public sources.
