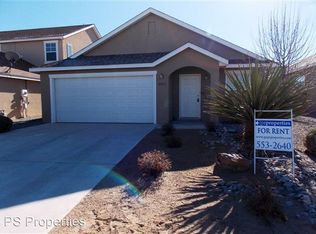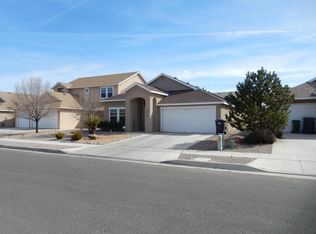Sold
Price Unknown
2048 N Ensenada Cir SE, Rio Rancho, NM 87124
3beds
2,010sqft
Single Family Residence
Built in 2006
6,534 Square Feet Lot
$367,900 Zestimate®
$--/sqft
$2,235 Estimated rent
Home value
$367,900
$335,000 - $405,000
$2,235/mo
Zestimate® history
Loading...
Owner options
Explore your selling options
What's special
Convenient in Cabezon!! Come & See this Great Home located minutes from all commuter routes originating at Unser/Southern This well done floor plan features a LR/DR combination & a Family Room open to the Kitchen. The Home is Loaded with extras like a finished SunSpace, a Shed & a Large Tiled Patio under a large Gazebo. The Kitchen is huge & features upgraded cabinets, a closet pantry, an Island and a long raised bartop. Tlled floors grace the Kitchen, Entryway, Laundry & Baths. The Master Suite area includes updates to the Bath with a Huge Garden Tub & a Separate Shower. The Primary Bedroom has an entrance foyer which will easily accommodate any kind of Home Office. Extra shelving for more storage has been installed at the Laundry & Garage. This home is a keeper! Come & See Today
Zillow last checked: 8 hours ago
Listing updated: September 26, 2025 at 12:51pm
Listed by:
Theodore Zmroczek 505-239-1500,
Re/Max Alliance, REALTORS
Bought with:
Jonathan P Tenorio, 50026
Keller Williams Realty
Source: SWMLS,MLS#: 1087580
Facts & features
Interior
Bedrooms & bathrooms
- Bedrooms: 3
- Bathrooms: 2
- Full bathrooms: 2
Primary bedroom
- Description: Entry Foyer is 7.5' x 6.33'
- Level: Main
- Area: 179.62
- Dimensions: Entry Foyer is 7.5' x 6.33'
Bedroom 2
- Level: Main
- Area: 124.63
- Dimensions: 11.33 x 11
Bedroom 3
- Level: Main
- Area: 126.5
- Dimensions: 11.5 x 11
Family room
- Description: Open to Kitchen/ Bar Area
- Level: Main
- Area: 261.24
- Dimensions: Open to Kitchen/ Bar Area
Kitchen
- Level: Main
- Area: 240.07
- Dimensions: 15.66 x 15.33
Living room
- Description: Overall Dimension of LR/DR
- Level: Main
- Area: 291.62
- Dimensions: Overall Dimension of LR/DR
Heating
- Central, Forced Air, Natural Gas
Cooling
- Refrigerated
Appliances
- Included: Dryer, Dishwasher, Free-Standing Gas Range, Disposal, Microwave, Refrigerator, Washer
- Laundry: Electric Dryer Hookup
Features
- Attic, Breakfast Bar, Ceiling Fan(s), Dual Sinks, Entrance Foyer, Great Room, Garden Tub/Roman Tub, High Ceilings, Kitchen Island, Living/Dining Room, Multiple Living Areas, Main Level Primary, Pantry, Separate Shower
- Flooring: Carpet, Tile
- Windows: Double Pane Windows, Insulated Windows
- Has basement: No
- Has fireplace: No
Interior area
- Total structure area: 2,010
- Total interior livable area: 2,010 sqft
Property
Parking
- Total spaces: 2
- Parking features: Garage
- Garage spaces: 2
Features
- Levels: One
- Stories: 1
- Patio & porch: Covered, Glass Enclosed, Patio
- Exterior features: Private Yard
- Fencing: Wall
Lot
- Size: 6,534 sqft
- Features: Landscaped, Planned Unit Development
Details
- Additional structures: Shed(s)
- Parcel number: 1011068417270
- Zoning description: R-1
Construction
Type & style
- Home type: SingleFamily
- Architectural style: Contemporary,Ranch
- Property subtype: Single Family Residence
Materials
- Frame
- Foundation: Concrete Perimeter
- Roof: Shingle
Condition
- Resale
- New construction: No
- Year built: 2006
Details
- Builder name: Artistic
Utilities & green energy
- Sewer: Public Sewer
- Water: Public
- Utilities for property: Electricity Connected, Natural Gas Connected, Sewer Connected, Water Connected
Green energy
- Energy generation: None
Community & neighborhood
Location
- Region: Rio Rancho
- Subdivision: Yucatan at Cabezon
Other
Other facts
- Listing terms: Cash,Conventional,FHA,VA Loan
- Road surface type: Asphalt
Price history
| Date | Event | Price |
|---|---|---|
| 9/26/2025 | Sold | -- |
Source: | ||
| 8/12/2025 | Pending sale | $369,000$184/sqft |
Source: | ||
| 7/10/2025 | Listed for sale | $369,000-1.6%$184/sqft |
Source: | ||
| 6/3/2025 | Listing removed | $375,000$187/sqft |
Source: | ||
| 6/3/2025 | Price change | $375,000+15.4%$187/sqft |
Source: | ||
Public tax history
| Year | Property taxes | Tax assessment |
|---|---|---|
| 2025 | $4,422 -0.5% | $116,878 +3% |
| 2024 | $4,442 +2.4% | $113,474 +3% |
| 2023 | $4,338 +1.9% | $110,169 +3% |
Find assessor info on the county website
Neighborhood: Rio Rancho Estates
Nearby schools
GreatSchools rating
- 7/10Maggie Cordova Elementary SchoolGrades: K-5Distance: 0.4 mi
- 5/10Lincoln Middle SchoolGrades: 6-8Distance: 1.3 mi
- 7/10Rio Rancho High SchoolGrades: 9-12Distance: 2.2 mi
Schools provided by the listing agent
- Elementary: Maggie Cordova
- Middle: Lincoln
- High: Rio Rancho
Source: SWMLS. This data may not be complete. We recommend contacting the local school district to confirm school assignments for this home.
Get a cash offer in 3 minutes
Find out how much your home could sell for in as little as 3 minutes with a no-obligation cash offer.
Estimated market value$367,900
Get a cash offer in 3 minutes
Find out how much your home could sell for in as little as 3 minutes with a no-obligation cash offer.
Estimated market value
$367,900

