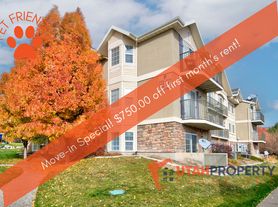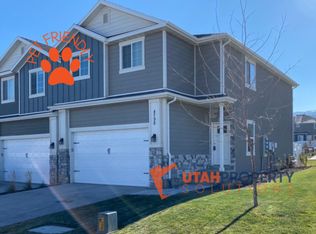This brand new unit is part of a beautiful new neighborhood. With 3 Bedrooms + an entry office space, it is the perfect size!
Off of the front door and finished 2 garage is a spacious entry, perfectly sized for a home office. Up the stairs from there you'll find the main floor living space. The bright and open living room includes a slider door to small walkout balcony, as well as an electric fireplace. The kitchen is finished with beautiful cabinets and quartz countertops. The main floor also has a spacious pantry, 1/2 bath, and dining space.
The upper floor includes a beautiful Master Suite with oversized windows and a walk in closet. The attached Master Bath has a quartz countertop double sink vanity.
In addition to the Master, the upper floor includes 2 more bedrooms, a full bath with bath/shower combo, laundry hookups, and a small closet.
The unit is part of an HOA that maintains the beautiful exterior, as well as provides high speed internet, and street snow removal.
The neighborhood is close to great schools, multiple parks, walking trails, dining/shopping, and quick access to I-15.
**PLEASE NOTE BEFORE INQUIRING/APPLYING
ABSOLUTELY NO PETS- This is an allergy friendly unit and pets are not allowed.
NO SMOKING OR VAPING
NO SUBLETTING
This unit has a 2 car maximum. The HOA has a very strict parking policy and only allows 2 vehicles for rental properties, both needing to be parked in the garage. No exceptions.
**pictures shown are of a similar unit in the neighborhood and finish colors may vary.
HOA is $147 a month (paid by tenant) and includes internet, lawn maintenance, and street snow removal.
HOA has a strict parking policy and only allows 2 vehicles for rentals, both needing to be parked in the garage.
Utilities are tenant responsibility. Water/Sewer/Trash Recycling is about $82 and added to the rent. Gas/Electric is to be set up in tenants name.
ABSOLUTELY NO PETS, SMOKING, OR SUBLETTING.
Credit Screening will be done to confirm all tenants over 18 meet the 700 score minimum and have a strong credit/income history.
Townhouse for rent
$1,895/mo
2048 N Harvest Village Ln, Saratoga Springs, UT 84045
3beds
1,570sqft
Price may not include required fees and charges.
Townhouse
Available now
No pets
Central air
Hookups laundry
Attached garage parking
Forced air, fireplace
What's special
Beautiful cabinetsSpacious pantryMaster suiteMaster bathLaundry hookupsOversized windowsSpacious entry
- 51 days |
- -- |
- -- |
Travel times
Looking to buy when your lease ends?
Consider a first-time homebuyer savings account designed to grow your down payment with up to a 6% match & 3.83% APY.
Facts & features
Interior
Bedrooms & bathrooms
- Bedrooms: 3
- Bathrooms: 3
- Full bathrooms: 2
- 1/2 bathrooms: 1
Heating
- Forced Air, Fireplace
Cooling
- Central Air
Appliances
- Included: Dishwasher, Freezer, Microwave, Oven, Refrigerator, WD Hookup
- Laundry: Hookups, Washer Dryer Hookup
Features
- Storage, WD Hookup, Walk In Closet
- Flooring: Carpet, Hardwood, Tile
- Has fireplace: Yes
Interior area
- Total interior livable area: 1,570 sqft
Property
Parking
- Parking features: Attached
- Has attached garage: Yes
- Details: Contact manager
Features
- Exterior features: Electric Vehicle Charging Station, Heating system: Forced Air, Internet included in rent, Oversized Windows, Quartz Countertops, Snow Removal included in rent, Walk In Closet, Washer Dryer Hookup
Details
- Parcel number: 418820171
Construction
Type & style
- Home type: Townhouse
- Property subtype: Townhouse
Utilities & green energy
- Utilities for property: Internet
Building
Management
- Pets allowed: No
Community & HOA
Location
- Region: Saratoga Springs
Financial & listing details
- Lease term: 1 Year
Price history
| Date | Event | Price |
|---|---|---|
| 8/18/2025 | Listed for rent | $1,895$1/sqft |
Source: Zillow Rentals | ||

