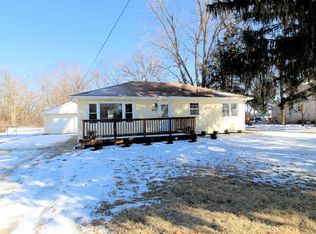Closed
$179,900
2048 W 2000th Rd S, Kankakee, IL 60901
3beds
1,163sqft
Single Family Residence
Built in 1993
0.59 Acres Lot
$186,300 Zestimate®
$155/sqft
$1,629 Estimated rent
Home value
$186,300
$149,000 - $233,000
$1,629/mo
Zestimate® history
Loading...
Owner options
Explore your selling options
What's special
Discover the perfect blend of convenience and tranquility in this charming 3-bedroom, 1-bath ranch, nestled in the highly desirable Hersher School District. Located just minutes from town, this home offers the best of both worlds with easy access to local amenities and breathtaking countryside views. Step inside to a welcoming dining area featuring updated vinyl planking that flows seamlessly into the open-concept kitchen. The kitchen boasts newly refinished cabinets, a stylish backsplash, and stainless steel appliances that are included with the home. Adjacent to the kitchen, you'll find a convenient laundry area equipped with a washer and dryer, along with ample storage space. The main living area is the heart of the home, featuring a large picture window that fills the space with natural light. The bedrooms are thoughtfully separated, with the spacious master bedroom located on one side of the home for added privacy, while the other two bedrooms are on the opposite side, next to the full bathroom. With a recently replaced AC unit on the furnace and a layout that's perfect for both relaxation and entertaining. This home is a fantastic property. Don't miss your chance to make it yours! Schedule a showing today!
Zillow last checked: 8 hours ago
Listing updated: May 01, 2025 at 12:07pm
Listing courtesy of:
Paul Kirkpatrick 815-405-2964,
Exclusive Realtors
Bought with:
Sandra Workman, ABR,AHWD,BPOR,CRS,e-PRO,GREEN,GRI,PSA,RSPS,SFR
Coldwell Banker Realty
Source: MRED as distributed by MLS GRID,MLS#: 12314911
Facts & features
Interior
Bedrooms & bathrooms
- Bedrooms: 3
- Bathrooms: 1
- Full bathrooms: 1
Primary bedroom
- Level: Main
- Area: 208 Square Feet
- Dimensions: 13X16
Bedroom 2
- Level: Main
- Area: 208 Square Feet
- Dimensions: 13X16
Bedroom 3
- Level: Main
- Area: 117 Square Feet
- Dimensions: 9X13
Dining room
- Level: Main
- Area: 176 Square Feet
- Dimensions: 11X16
Kitchen
- Level: Main
- Area: 143 Square Feet
- Dimensions: 11X13
Laundry
- Level: Main
- Area: 81 Square Feet
- Dimensions: 9X9
Living room
- Level: Main
- Area: 221 Square Feet
- Dimensions: 13X17
Heating
- Forced Air
Cooling
- Central Air, None
Features
- Basement: None
Interior area
- Total structure area: 0
- Total interior livable area: 1,163 sqft
Property
Parking
- Total spaces: 2
- Parking features: Owned
Accessibility
- Accessibility features: No Disability Access
Lot
- Size: 0.59 Acres
- Dimensions: 204X260
Details
- Parcel number: 07161420002000
- Zoning: SINGL
- Special conditions: None
Construction
Type & style
- Home type: SingleFamily
- Property subtype: Single Family Residence
Materials
- Aluminum Siding, Vinyl Siding
Condition
- New construction: No
- Year built: 1993
Utilities & green energy
- Sewer: Septic Tank
- Water: Well
Community & neighborhood
Location
- Region: Kankakee
Other
Other facts
- Listing terms: VA
- Ownership: Fee Simple
Price history
| Date | Event | Price |
|---|---|---|
| 4/30/2025 | Sold | $179,900$155/sqft |
Source: | ||
| 3/31/2025 | Pending sale | $179,900$155/sqft |
Source: | ||
| 3/25/2025 | Contingent | $179,900$155/sqft |
Source: | ||
| 3/18/2025 | Listed for sale | $179,900+344.1%$155/sqft |
Source: | ||
| 4/17/2020 | Sold | $40,513+10.2%$35/sqft |
Source: | ||
Public tax history
| Year | Property taxes | Tax assessment |
|---|---|---|
| 2024 | $3,274 +6.2% | $44,599 +9% |
| 2023 | $3,084 +5.5% | $40,916 +8.2% |
| 2022 | $2,922 +1.8% | $37,798 +4.8% |
Find assessor info on the county website
Neighborhood: 60901
Nearby schools
GreatSchools rating
- 8/10Limestone Elementary SchoolGrades: 5-8Distance: 4.1 mi
- 8/10Herscher High SchoolGrades: 9-12Distance: 10.9 mi
- NABonfield Grade SchoolGrades: PK-1Distance: 8.3 mi
Schools provided by the listing agent
- District: 2
Source: MRED as distributed by MLS GRID. This data may not be complete. We recommend contacting the local school district to confirm school assignments for this home.
Get pre-qualified for a loan
At Zillow Home Loans, we can pre-qualify you in as little as 5 minutes with no impact to your credit score.An equal housing lender. NMLS #10287.
