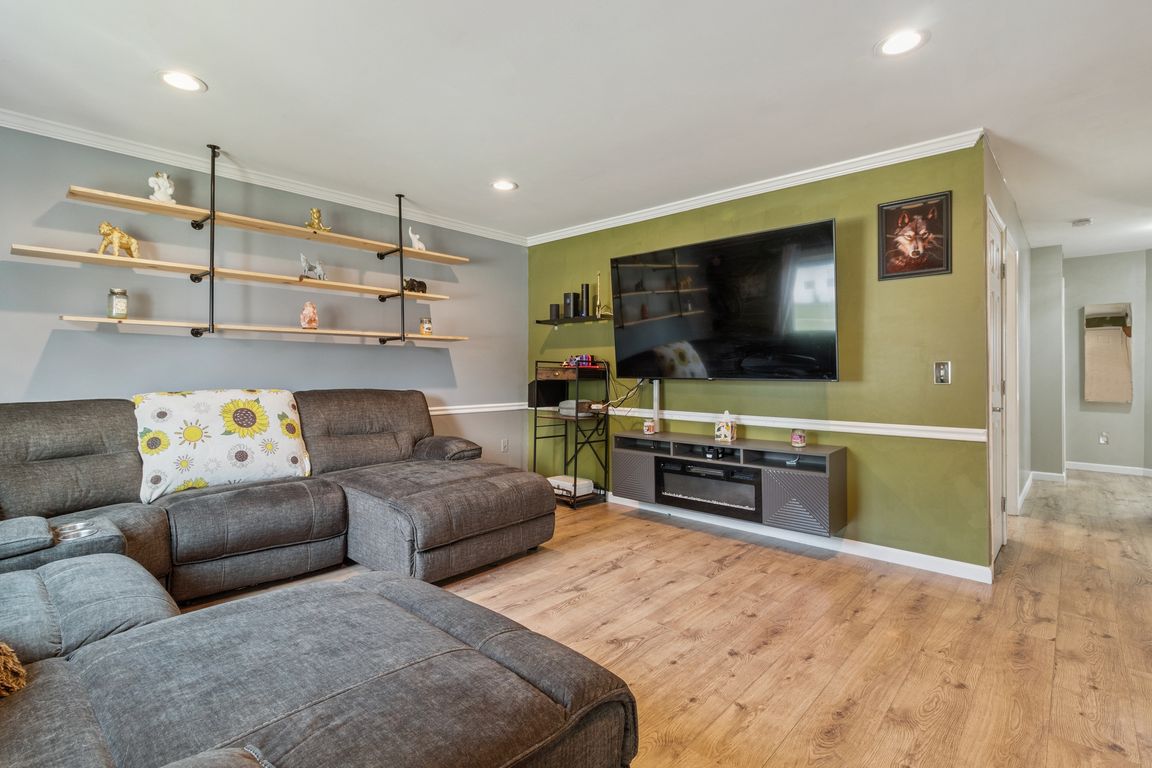
Pending
$189,900
3beds
1,120sqft
20480 Williamson St, Clinton Township, MI 48035
3beds
1,120sqft
Single family residence
Built in 1990
5,662 sqft
2 Garage spaces
$170 price/sqft
What's special
Darling 3-bedroom, 1.1-bath ranch style home with a 2 car detached garage. This home features an updated full bathroom and stylish vinyl plank flooring throughout, creating a clean and cohesive look that's low maintenance. The eat-in kitchen includes granite counters with a breakfast bar overlooking the living room making it perfect ...
- 17 days
- on Zillow |
- 1,856 |
- 181 |
Likely to sell faster than
Source: MiRealSource,MLS#: 50185001 Originating MLS: MiRealSource
Originating MLS: MiRealSource
Travel times
Living Room
Kitchen
Primary Bedroom
Bathroom
Bedroom
Bathroom
Bedroom
Zillow last checked: 7 hours ago
Listing updated: August 20, 2025 at 05:15am
Listed by:
Amber Kling 586-218-9424,
Sine & Monaghan Realtors LLC St Clair 810-329-9001
Source: MiRealSource,MLS#: 50185001 Originating MLS: MiRealSource
Originating MLS: MiRealSource
Facts & features
Interior
Bedrooms & bathrooms
- Bedrooms: 3
- Bathrooms: 2
- Full bathrooms: 1
- 1/2 bathrooms: 1
Bedroom 1
- Features: Vinyl
- Level: Entry
- Area: 144
- Dimensions: 12 x 12
Bedroom 2
- Features: Vinyl
- Level: Entry
- Area: 132
- Dimensions: 12 x 11
Bedroom 3
- Features: Vinyl
- Level: Entry
- Area: 99
- Dimensions: 11 x 9
Bathroom 1
- Level: Entry
Kitchen
- Features: Ceramic
- Level: Entry
- Area: 144
- Dimensions: 12 x 12
Living room
- Features: Vinyl
- Level: Entry
- Area: 196
- Dimensions: 14 x 14
Heating
- Forced Air, Natural Gas
Cooling
- Central Air
Appliances
- Included: Dishwasher, Range/Oven, Refrigerator, Gas Water Heater
Features
- Flooring: Vinyl, Ceramic Tile
- Basement: Crawl Space
- Has fireplace: No
Interior area
- Total structure area: 1,120
- Total interior livable area: 1,120 sqft
- Finished area above ground: 1,120
- Finished area below ground: 0
Property
Parking
- Total spaces: 2
- Parking features: Garage, Driveway, Detached, Electric in Garage
- Garage spaces: 2
Features
- Levels: One
- Stories: 1
- Patio & porch: Patio
- Exterior features: Sidewalks, Street Lights
- Fencing: Fenced
- Frontage type: Road
- Frontage length: 50
Lot
- Size: 5,662.8 Square Feet
- Dimensions: 50 x 116
- Features: Sidewalks
Details
- Parcel number: 161133482027
- Zoning description: Residential
- Special conditions: Private,Standard
Construction
Type & style
- Home type: SingleFamily
- Architectural style: Ranch
- Property subtype: Single Family Residence
Materials
- Vinyl Siding
Condition
- Year built: 1990
Utilities & green energy
- Sewer: Public Sanitary
- Water: Public
- Utilities for property: Cable/Internet Avail.
Community & HOA
Community
- Subdivision: Pipers Broad Acres Clinton Township
HOA
- Has HOA: No
Location
- Region: Clinton Township
Financial & listing details
- Price per square foot: $170/sqft
- Tax assessed value: $168,000
- Annual tax amount: $3,350
- Date on market: 8/13/2025
- Listing agreement: Exclusive Right To Sell
- Listing terms: Cash,Conventional,FHA,VA Loan
- Road surface type: Paved