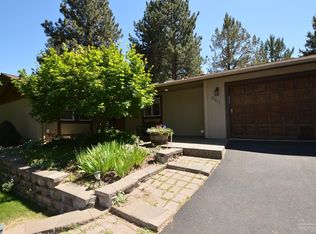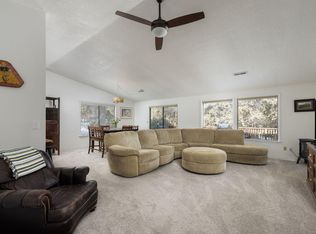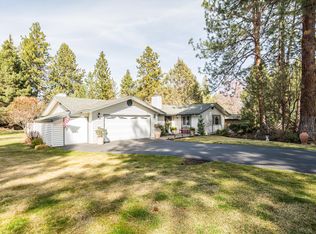Closed
$710,000
20483 Whistle Punk Rd, Bend, OR 97702
3beds
2baths
1,900sqft
Single Family Residence
Built in 1981
0.28 Acres Lot
$687,400 Zestimate®
$374/sqft
$3,182 Estimated rent
Home value
$687,400
$653,000 - $722,000
$3,182/mo
Zestimate® history
Loading...
Owner options
Explore your selling options
What's special
A little piece of heaven! Updated beautiful 3bd, 2 bath with gorgeous light-filled conservatory, additional dedicated office, exterior access wood shed attached, 2 car garage w/attic and built ins, ample outdoor living in private, idyllic forest just minutes from Old Mill, Box Factory and more! 100k in renovations with newer real wood flooring and blinds throughout, plantain shutters in main bd, newly renovated kitchen w/quartz counter tops, ss appliances, sink/faucet, open shelving, new full size pantry and built-in banquet
with storage, custom barn doors, renovated main en-suite with huge walk-in shower, main walk in closet, private backyard patio w/hot tub and more! Real wood burning f/p, light filled living area, skylights, charming front courtyard, additional deck off conservatory w/views! Turn-key and ready for you to enjoy all the beauty and custom features of this property! W/D included. Many of the furnishings will be for sale outside of escrow, if interested.
Zillow last checked: 8 hours ago
Listing updated: November 06, 2024 at 07:32pm
Listed by:
EXIT Realty Bend exitrealtybendoregon@gmail.com
Bought with:
Bend Premier Real Estate LLC
Source: Oregon Datashare,MLS#: 220164136
Facts & features
Interior
Bedrooms & bathrooms
- Bedrooms: 3
- Bathrooms: 2
Heating
- Fireplace(s), Forced Air
Cooling
- Central Air
Appliances
- Included: Cooktop, Dishwasher, Disposal, Dryer, Microwave, Oven, Refrigerator, Washer, Water Heater
Features
- Built-in Features, Double Vanity, Enclosed Toilet(s), Kitchen Island, Open Floorplan, Pantry, Primary Downstairs, Shower/Tub Combo, Smart Thermostat, Stone Counters, Tile Shower, Vaulted Ceiling(s), Walk-In Closet(s)
- Flooring: Hardwood, Tile, Vinyl
- Windows: Double Pane Windows, Skylight(s), Vinyl Frames
- Basement: None
- Has fireplace: Yes
- Fireplace features: Family Room, Wood Burning
- Common walls with other units/homes: No Common Walls
Interior area
- Total structure area: 1,900
- Total interior livable area: 1,900 sqft
Property
Parking
- Total spaces: 2
- Parking features: Asphalt, Driveway, Garage Door Opener
- Garage spaces: 2
- Has uncovered spaces: Yes
Features
- Levels: One
- Stories: 1
- Patio & porch: Deck, Patio
- Spa features: Indoor Spa/Hot Tub, Spa/Hot Tub
- Has view: Yes
- View description: Forest
Lot
- Size: 0.28 Acres
- Features: Sprinkler Timer(s), Sprinklers In Front
Details
- Parcel number: 121063
- Zoning description: RS
- Special conditions: Standard
Construction
Type & style
- Home type: SingleFamily
- Architectural style: Ranch
- Property subtype: Single Family Residence
Materials
- Frame
- Foundation: Stemwall
- Roof: Shake
Condition
- New construction: No
- Year built: 1981
Utilities & green energy
- Sewer: Public Sewer
- Water: Public
Community & neighborhood
Security
- Security features: Carbon Monoxide Detector(s), Smoke Detector(s)
Location
- Region: Bend
- Subdivision: Timber Ridge
HOA & financial
HOA
- Has HOA: Yes
- HOA fee: $250 monthly
- Amenities included: Landscaping
Other
Other facts
- Listing terms: Cash,Conventional,FHA,USDA Loan,VA Loan
- Road surface type: Paved
Price history
| Date | Event | Price |
|---|---|---|
| 2/9/2024 | Sold | $710,000-3.9%$374/sqft |
Source: | ||
| 1/14/2024 | Pending sale | $739,000$389/sqft |
Source: | ||
| 11/22/2023 | Listed for sale | $739,000$389/sqft |
Source: | ||
| 11/22/2023 | Pending sale | $739,000$389/sqft |
Source: | ||
| 11/5/2023 | Price change | $739,000-1.3%$389/sqft |
Source: | ||
Public tax history
| Year | Property taxes | Tax assessment |
|---|---|---|
| 2025 | $5,145 +3.9% | $304,520 +3% |
| 2024 | $4,950 +7.9% | $295,660 +6.1% |
| 2023 | $4,589 +4% | $278,690 |
Find assessor info on the county website
Neighborhood: Southeast Bend
Nearby schools
GreatSchools rating
- 7/10R E Jewell Elementary SchoolGrades: K-5Distance: 0.8 mi
- 5/10High Desert Middle SchoolGrades: 6-8Distance: 2.1 mi
- 4/10Caldera High SchoolGrades: 9-12Distance: 0.7 mi
Schools provided by the listing agent
- Elementary: R E Jewell Elem
- Middle: High Desert Middle
- High: Caldera High
Source: Oregon Datashare. This data may not be complete. We recommend contacting the local school district to confirm school assignments for this home.
Get pre-qualified for a loan
At Zillow Home Loans, we can pre-qualify you in as little as 5 minutes with no impact to your credit score.An equal housing lender. NMLS #10287.
Sell with ease on Zillow
Get a Zillow Showcase℠ listing at no additional cost and you could sell for —faster.
$687,400
2% more+$13,748
With Zillow Showcase(estimated)$701,148


