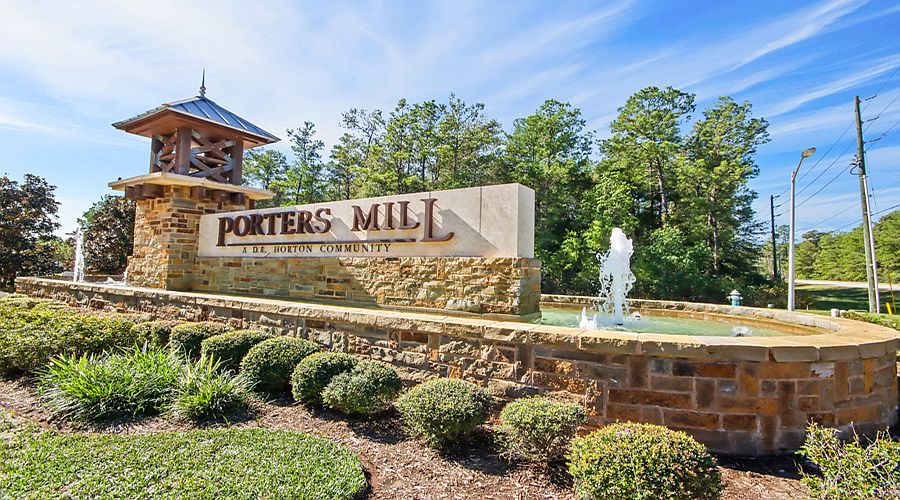LOVELY NEW D.R. HORTON BUILT 2 STORY 4 BEDROOM IN PORTERS MILL! Incredible Interior Layout with GAMEROOM AND 3 Full Baths! Impressive Foyer Leads to Island Kitchen with Corner Pantry, Supersized Family Room, & Spacious Dining Area! Privately Located Primary Suite Features Lovely Bath with Separate Tub & Shower AND Big Walk-In Closet! Generously Sized Secondary Bedrooms! Versatile Home Office/Study! So Many Incredible Features: Shaker Cabinetry, Quartz Countertops, Stainless Appliances (Including Gas Cooking), Large Farmhouse Sink, Smart Home System, LED Can Lighting, Vinyl Plank Wood-Look Flooring, Covered Patio, Garage Door Opener, Sprinkler System, Full Sod, & Tankless Water Heater - WOW! Great Community with Pavilion, Playground, & Pool! New Caney ISD! Easy Access to the Grand Parkway & Hwy 59! Estimated Completion - October 2025.
New construction
$324,990
20484 Coast Redwood St, New Caney, TX 77357
4beds
2,173sqft
Single Family Residence
Built in 2025
5,998.21 Square Feet Lot
$316,000 Zestimate®
$150/sqft
$66/mo HOA
What's special
Gas cookingGarage door openerVinyl plank wood-look flooringStainless appliancesSupersized family roomQuartz countertopsCovered patio
Call: (346) 261-0473
- 16 days |
- 50 |
- 4 |
Zillow last checked: 7 hours ago
Listing updated: September 30, 2025 at 11:52am
Listed by:
Heather Chavana 832-532-9592,
D.R. Horton Homes
Source: HAR,MLS#: 89245387
Travel times
Schedule tour
Select your preferred tour type — either in-person or real-time video tour — then discuss available options with the builder representative you're connected with.
Facts & features
Interior
Bedrooms & bathrooms
- Bedrooms: 4
- Bathrooms: 3
- Full bathrooms: 3
Heating
- Natural Gas
Cooling
- Electric
Appliances
- Included: Water Heater, Disposal, Convection Oven, Microwave, Gas Cooktop, Dishwasher
- Laundry: Electric Dryer Hookup, Washer Hookup
Features
- High Ceilings, Prewired for Alarm System, 2 Bedrooms Down, Primary Bed - 1st Floor
- Flooring: Carpet, Vinyl
- Windows: Insulated/Low-E windows
Interior area
- Total structure area: 2,173
- Total interior livable area: 2,173 sqft
Property
Parking
- Total spaces: 2
- Parking features: Attached
- Attached garage spaces: 2
Features
- Stories: 2
- Patio & porch: Covered, Porch
- Exterior features: Sprinkler System
- Fencing: Back Yard
Lot
- Size: 5,998.21 Square Feet
- Features: Back Yard, Subdivided, 0 Up To 1/4 Acre
Construction
Type & style
- Home type: SingleFamily
- Architectural style: Traditional
- Property subtype: Single Family Residence
Materials
- Brick, Cement Siding
- Foundation: Slab
- Roof: Composition
Condition
- New construction: Yes
- Year built: 2025
Details
- Builder name: D.R. Horton
Utilities & green energy
- Water: Water District
Green energy
- Green verification: HERS Index Score
- Energy efficient items: Attic Vents, Thermostat, Lighting, HVAC, HVAC>13 SEER, Other Energy Features
Community & HOA
Community
- Security: Prewired for Alarm System
- Subdivision: Porters Mill
HOA
- Has HOA: Yes
- HOA fee: $788 annually
Location
- Region: New Caney
Financial & listing details
- Price per square foot: $150/sqft
- Date on market: 9/23/2025
- Listing terms: Cash,Conventional,FHA,VA Loan
About the community
Embrace country living in New Caney's one of a kind, Porters Mill. This captivating community is located minutes from 59 with quick access to the Grand Parkway (99), Porters Mill is close to the whole Shebang with The Valley Ranch Town Center only minutes away enjoy Award Winning Eateries, Live Music, Local Shops and Family Fun! Our delightful community center is the heart of our community here in Porters Mill! Come see us for yourself!
Source: DR Horton

