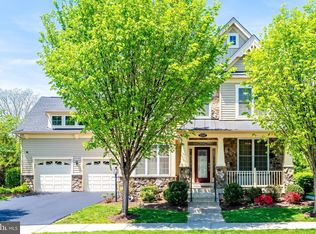Just minutes from Route 7, Whole Foods, One Loudoun, and Trader Joe's, this beautifully designed craftman-style, single-family home offers nearly 5,000 sq ft of finished living space in one of Ashburn's most convenient and desirable neighborhoods, Belmont Estates. Nestled on a quiet street, it blends upscale living with everyday comfort in a location that's close to everything - shopping, dining, top-rated schools in the Stone Bridge pyramid, and the W&OD Trail.
From its sun-drenched quartz-countertop kitchen and elegant double-sided fireplace, to the light-filled sunroom, expansive finished recreation room, and a 300 sq ft deck, every inch of this home reflects thoughtful design and pride of ownership. At only 10 years old, with 4 bedrooms, 4.5 baths, and inviting spaces across three levels, this smoke-free, pet-free, and shoe-free home is the perfect retreat for those seeking space, serenity, and style.
Key Features:
-Gourmet kitchen with an oversized quartz island, stainless steel appliances, gas cooktop, and extensive cabinetry ideal for gathering and entertaining
-Sun-drenched sunroom off the kitchen, offering beautiful natural light and a peaceful setting for morning coffee or reading
-Double-sided gas fireplace elegantly connects the living and dining rooms for added warmth and charm
-Bright, open floor plan with hardwood floors, high ceilings, and refined finishes throughout
-Spacious primary suite featuring vaulted ceilings, a walk-in closet, and luxurious en-suite bath with soaking tub and separate shower
-Finished recreation room in the basement with a full bath, and ample storage
-300 sq ft backyard deck ideal for entertaining or relaxing
-Attached 2-car garage with additional driveway parking
Lifestyle & Location:
Just steps from the W&OD Trail perfect for biking, running, walking, and access to nearby tot lots and green space
Minutes to Route 7, Dulles Greenway, Silver Line Metro, One Loudoun, and other shopping and dining destinations
Zoned for the sought after Stonebridge school pyramid within Loudoun County Public Schools
Living Environment:
Smoke-free, pet-free, and shoe-free home impeccably maintained for those who appreciate cleanliness and care
Designed with quality, light-filled spaces and thoughtful details throughout
Quick Facts:
4 Bedrooms | 4.5 Bathrooms
4,692 sq ft finished living space
Large backyard with 300 sq ft deck
Sunroom / Morning Room
Central dual-zone HVAC
No large pets
Rent: $5,000 (HOA included)
Landlord pays monthly HOA fee. Tenant pays all utilities including water, gas, electric, and internet.
See listing details for information on number of pets and pet fee.
Tenant is expected to maintain same landscaping condition at start of lease.
Tenant is expected to comply with all HOA rules.
No smoking in the house.
12 month lease is preferred, but longer or shorter term is negotiable. First and last month rent required at start of contract along with security deposit equal to 1 month rent.
House for rent
Accepts Zillow applications
$5,000/mo
20486 Corder Pl, Ashburn, VA 20147
4beds
4,692sqft
Price may not include required fees and charges.
Single family residence
Available Fri Aug 15 2025
Cats, small dogs OK
Central air
In unit laundry
Attached garage parking
Forced air
What's special
Double-sided gas fireplaceSun-drenched sunroomLight-filled sunroomElegant double-sided fireplaceFinished recreation roomExpansive finished recreation roomHigh ceilings
- 34 days
- on Zillow |
- -- |
- -- |
Travel times
Facts & features
Interior
Bedrooms & bathrooms
- Bedrooms: 4
- Bathrooms: 5
- Full bathrooms: 5
Heating
- Forced Air
Cooling
- Central Air
Appliances
- Included: Dishwasher, Dryer, Freezer, Microwave, Oven, Refrigerator, Washer
- Laundry: In Unit
Features
- Walk In Closet
- Flooring: Carpet, Hardwood, Tile
Interior area
- Total interior livable area: 4,692 sqft
Property
Parking
- Parking features: Attached
- Has attached garage: Yes
- Details: Contact manager
Features
- Exterior features: Electricity not included in rent, Gas not included in rent, Heating system: Forced Air, Internet not included in rent, No Utilities included in rent, Walk In Closet, Water not included in rent
Details
- Parcel number: 085456289000
Construction
Type & style
- Home type: SingleFamily
- Property subtype: Single Family Residence
Community & HOA
Location
- Region: Ashburn
Financial & listing details
- Lease term: 1 Year
Price history
| Date | Event | Price |
|---|---|---|
| 8/13/2025 | Price change | $5,000-1%$1/sqft |
Source: Zillow Rentals | ||
| 8/3/2025 | Price change | $5,050-2.9%$1/sqft |
Source: Zillow Rentals | ||
| 7/23/2025 | Price change | $5,200-5.5%$1/sqft |
Source: Zillow Rentals | ||
| 7/11/2025 | Listed for rent | $5,500$1/sqft |
Source: Zillow Rentals | ||
| 2/26/2015 | Sold | $665,000$142/sqft |
Source: Agent Provided | ||
![[object Object]](https://photos.zillowstatic.com/fp/55cb76ccc7c6a6b6c51b1b0764c8c297-p_i.jpg)
