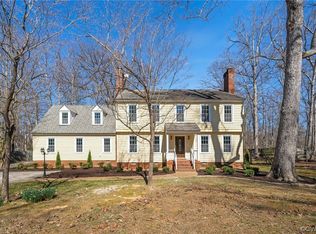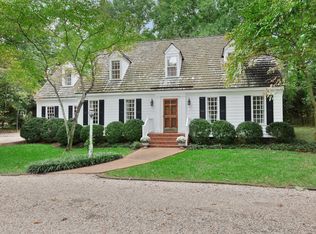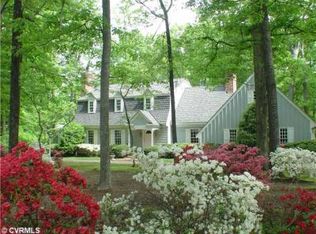Offered for the first time is this Dutch Colonial style home located in sought after Salisbury!! This home has had one owner since it was built in 1979. It features Hardwood floors upstairs and partial downstairs, 4 large bedrooms upstairs with the 5th downstairs. The 5th bedroom would make a great office or playroom, a drive-in two car garage, all sitting on .87 of an acre. This is a home with "good bones" but will need your personal touch to make it a show place. The home is currently priced 70k below the 2020 county assessment.
This property is off market, which means it's not currently listed for sale or rent on Zillow. This may be different from what's available on other websites or public sources.


