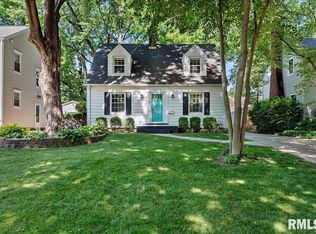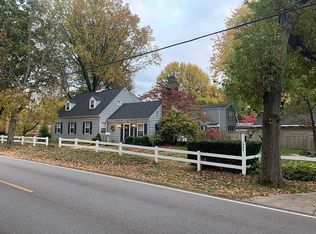Sold for $385,000 on 09/30/25
$385,000
2049 Bates Ave, Springfield, IL 62704
4beds
2,850sqft
Single Family Residence, Residential
Built in 1930
8,750 Square Feet Lot
$389,300 Zestimate®
$135/sqft
$2,947 Estimated rent
Home value
$389,300
$370,000 - $409,000
$2,947/mo
Zestimate® history
Loading...
Owner options
Explore your selling options
What's special
Completely renovated in prestigious Leland Grove! Discover modern elegance in this stunning 4-bedroom, 2.5-bath home offering 2,850 sqft. of stylish living space. Every detail has been thoughtfully updated- from the gleaming hardwood floors to the designer kitchen with premium finishes, custom cabinetry, and high-end appliances. The open-concept layout is perfect for entertaining, while large windows fill the home with natural light. The spacious primary suite features a luxurious spa-like shower, and the versatile additional bedrooms provide room for family, guests, or a home office. Two cozy fireplaces, updated mechanicals, and impeccable craftsmanship ensure comfort and peace of mind. Set on a beautiful landscaped lot in sought-after Leland Grove, you'll enjoy proximity to parks, schools, shopping, and dining- all in a quiet, tree-lined neighborhood. This is move-in ready luxury in one of Springfield's most desirable locations. Fireplace in kitchen area never used by seller- no warranty for use. Home pre-inspected by DHI Home Inspections- home sold as reported.
Zillow last checked: 8 hours ago
Listing updated: September 30, 2025 at 01:01pm
Listed by:
Melissa D Vorreyer Mobl:217-652-0875,
RE/MAX Professionals
Bought with:
Jim Fulgenzi, 471021607
RE/MAX Professionals
Source: RMLS Alliance,MLS#: CA1038481 Originating MLS: Capital Area Association of Realtors
Originating MLS: Capital Area Association of Realtors

Facts & features
Interior
Bedrooms & bathrooms
- Bedrooms: 4
- Bathrooms: 3
- Full bathrooms: 2
- 1/2 bathrooms: 1
Bedroom 1
- Level: Upper
- Dimensions: 15ft 8in x 13ft 7in
Bedroom 2
- Level: Upper
- Dimensions: 16ft 6in x 11ft 2in
Bedroom 3
- Level: Upper
- Dimensions: 11ft 0in x 12ft 11in
Bedroom 4
- Level: Upper
- Dimensions: 15ft 1in x 9ft 3in
Other
- Level: Main
- Dimensions: 9ft 2in x 10ft 6in
Other
- Area: 444
Additional room
- Description: Mudroom
- Level: Main
- Dimensions: 10ft 6in x 7ft 8in
Family room
- Level: Main
- Dimensions: 17ft 8in x 13ft 11in
Kitchen
- Level: Main
- Dimensions: 20ft 3in x 12ft 2in
Laundry
- Level: Upper
- Dimensions: 3ft 7in x 8ft 2in
Living room
- Level: Main
- Dimensions: 25ft 5in x 11ft 0in
Main level
- Area: 1206
Recreation room
- Level: Basement
- Dimensions: 14ft 5in x 22ft 1in
Upper level
- Area: 1200
Heating
- Forced Air
Cooling
- Zoned, Central Air
Appliances
- Included: Dishwasher, Range Hood, Range, Refrigerator, Gas Water Heater
Features
- Solid Surface Counter, Ceiling Fan(s)
- Windows: Window Treatments, Blinds
- Basement: Crawl Space,Partial,Partially Finished
- Number of fireplaces: 2
- Fireplace features: Living Room, Wood Burning
Interior area
- Total structure area: 2,406
- Total interior livable area: 2,850 sqft
Property
Parking
- Total spaces: 1
- Parking features: Attached
- Attached garage spaces: 1
Features
- Levels: Two
- Patio & porch: Patio, Porch
Lot
- Size: 8,750 sqft
- Dimensions: 50 x 175
- Features: Level
Details
- Parcel number: 22050328019
Construction
Type & style
- Home type: SingleFamily
- Property subtype: Single Family Residence, Residential
Materials
- Frame, Brick, Vinyl Siding
- Foundation: Brick/Mortar
- Roof: Shingle
Condition
- New construction: No
- Year built: 1930
Utilities & green energy
- Sewer: Public Sewer
- Water: Public
Community & neighborhood
Location
- Region: Springfield
- Subdivision: Oak Knolls
Other
Other facts
- Road surface type: Paved
Price history
| Date | Event | Price |
|---|---|---|
| 9/30/2025 | Sold | $385,000-2.5%$135/sqft |
Source: | ||
| 8/19/2025 | Pending sale | $395,000$139/sqft |
Source: | ||
| 8/15/2025 | Listed for sale | $395,000$139/sqft |
Source: | ||
| 8/9/2025 | Listing removed | -- |
Source: Owner | ||
| 8/7/2025 | Listed for sale | $395,000+92.7%$139/sqft |
Source: Owner | ||
Public tax history
| Year | Property taxes | Tax assessment |
|---|---|---|
| 2024 | $7,006 +3% | $83,423 +8% |
| 2023 | $6,802 +4.9% | $77,243 +5.7% |
| 2022 | $6,485 +4% | $73,099 +4.1% |
Find assessor info on the county website
Neighborhood: 62704
Nearby schools
GreatSchools rating
- 5/10Butler Elementary SchoolGrades: K-5Distance: 0.6 mi
- 3/10Benjamin Franklin Middle SchoolGrades: 6-8Distance: 0.4 mi
- 7/10Springfield High SchoolGrades: 9-12Distance: 1.9 mi

Get pre-qualified for a loan
At Zillow Home Loans, we can pre-qualify you in as little as 5 minutes with no impact to your credit score.An equal housing lender. NMLS #10287.

